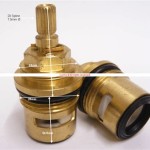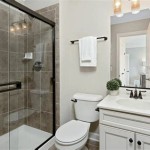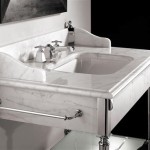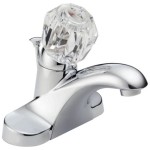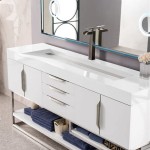ADA Bathroom Sink Clearance Requirements
Accessibility in bathrooms is crucial for individuals with disabilities. The Americans with Disabilities Act (ADA) Standards for Accessible Design provides specific guidelines for bathroom design, including sink clearances, to ensure usability for everyone. Adhering to these standards is not only legally required for most public accommodations and some types of housing but also demonstrates a commitment to inclusivity and universal design principles.
Key Requirements for ADA-Compliant Sink Clearances
Several key measurements dictate ADA compliance for bathroom sinks. These clearances ensure that individuals using wheelchairs or other mobility devices have adequate space to maneuver and access the sink and its fixtures. Understanding these dimensions is essential for architects, contractors, and anyone involved in bathroom design or renovation. Careful planning and execution are critical for achieving full ADA compliance and creating a truly accessible bathroom.
Knee Clearance
Adequate knee and toe clearance is essential for wheelchair users to comfortably position themselves at the sink. The ADA Standards require a clear space of at least 27 inches high, 30 inches wide, and 19 inches deep under the sink to accommodate wheelchair footrests and knees. This space must be free of any obstructions, including pipes or cabinetry, which can hinder access. Accurate measurement and verification are crucial to ensure compliance with this requirement.
Countertop Height
The height of the countertop plays a significant role in sink accessibility. The ADA Standards recommend a maximum countertop height of 34 inches from the finished floor. This height allows wheelchair users to reach the sink and its fixtures comfortably. While higher countertops might be aesthetically pleasing, they can create barriers for individuals with disabilities. Prioritizing accessibility ensures usability for a wider range of users.
Faucet and Controls
Faucet and control placement are also critical considerations in ADA-compliant sink design. The ADA Standards require that faucets and controls be operable with one hand without tight grasping, pinching, or twisting of the wrist. Lever-operated, push-type, or electronically controlled faucets are generally preferred as they are easier to operate for individuals with limited dexterity. Traditional knob-style faucets can present challenges for some users and should be avoided in ADA-compliant designs.
Exposed Pipes and Hardware
Exposed pipes and hardware under the sink can pose a safety hazard for wheelchair users. The ADA Standards require that any exposed pipes or hardware be insulated or otherwise protected to prevent burns or injuries. This precaution is especially important considering the potential for contact with hot water pipes. Proper insulation or shielding safeguards users and minimizes the risk of accidental burns. Regular inspection and maintenance of this protection is necessary to ensure ongoing safety.
Clear Floor Space
Beyond the specific sink clearances, the surrounding floor space is equally important. The ADA Standards mandate a clear floor space of at least 30 inches by 48 inches in front of the sink to allow for wheelchair maneuverability. This area must be free of any obstructions that could impede access or movement. Providing adequate clear floor space allows individuals to approach, position themselves at, and depart from the sink comfortably and safely. Careful consideration of the surrounding environment enhances the overall accessibility of the bathroom.
Side Reach
For sinks positioned against a side wall, the ADA Standards require a clear floor space of at least 30 inches wide and extending 48 inches from the wall. This allows wheelchair users ample space to maneuver alongside the sink and access the fixtures. Considering the side reach requirements is essential when designing bathrooms with limited space. Prioritizing maneuverability contributes significantly to the usability of the sink.
Placement of Soap Dispensers, Towel Dispensers, and other Accessories
Accessories such as soap dispensers, towel dispensers, and hand dryers must also be installed within reach ranges specified by the ADA Standards. These accessories should be positioned within a certain height and reach distance to ensure accessibility for wheelchair users. Placement should also consider potential interference with the required clear floor space and knee clearance. Comprehensive planning ensures that all bathroom elements contribute to a user-friendly and accessible environment.
Signage and Visual Cues
While not directly related to sink clearances, incorporating appropriate signage and visual cues can further enhance accessibility. Tactile signage can be helpful for individuals with visual impairments. Clear visual cues, such as contrasting colors for grab bars and other fixtures, can also improve usability for all users. Considering these details demonstrates a commitment to inclusive design principles and contributes to a more welcoming and user-friendly environment.
Ada Compliant Bathroom Sinks And Restroom Accessories Laforce Llc
Ada Compliant Bathroom Sinks And Restroom Accessories Laforce Llc
Ada Restroom
Ada Compliant School Stainless Steel Sinks
Sinks Ada Accessibility Articles Rethink Access Registered Specialist Tdlr Ras
Reach Ranges At Sinks Abadi Access
The Lavatory Clear Floor Spaces Reach Ranges Protruding Objects Stepping Thru Accessibility
Ada Sink Clearance Requirements Compliance
Ada Clearance Under Sink Bathroom
Ce Center
