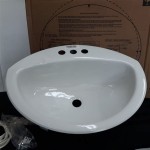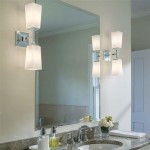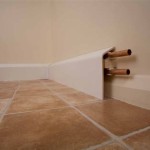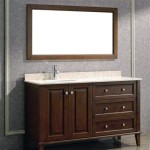6x8 Bathroom Remodel Ideas
A 6x8 bathroom presents unique design challenges. Maximizing space and functionality is crucial. This article explores various remodel ideas for a 6x8 bathroom, offering solutions for optimizing layout, fixtures, and storage to create a stylish and efficient space.
**Layout Considerations:** Careful planning is the foundation of a successful 6x8 bathroom remodel. Two primary layout options typically work well in this space: the standard layout and the corner shower layout.
The standard layout positions the vanity, toilet, and bathtub/shower combination along one wall. This layout is efficient and often the most cost-effective. However, it can feel cramped if not planned carefully. Consider a smaller vanity and a space-saving toilet to maximize floor space.
The corner shower layout places the shower in a corner, diagonally opposite the door. This configuration can create a more open feel and allows for a slightly larger shower. It also offers more flexibility in positioning the vanity and toilet.
**Fixture Selection:** Choosing the right fixtures is paramount in a 6x8 bathroom. Fixtures should be scaled appropriately for the space and contribute to the overall design aesthetic.
A smaller vanity, such as a pedestal sink or a floating vanity, can significantly increase visual space. A wall-mounted toilet also helps create a more open feel and simplifies cleaning. Consider a compact bathtub or a shower with sliding doors to maximize usable space.
For showers, consider a neo-angle shower, which fits neatly into a corner, maximizing floor space while still offering a comfortable showering experience. A frameless glass shower enclosure can make the space feel larger and brighter. Alternatively, a shower curtain can offer a more budget-friendly option while still providing privacy.
**Storage Solutions:** Incorporating clever storage solutions is essential in a small bathroom. Vertical space is often underutilized, so consider installing wall-mounted cabinets, shelves, and towel racks.
Recessed medicine cabinets offer valuable storage without protruding into the room. Open shelving can provide easy access to frequently used items while adding a decorative touch. Over-the-toilet storage can be a practical way to utilize otherwise wasted space.
Consider incorporating niches into the shower walls for storing toiletries. These can be tiled to match the shower surround for a seamless look. A vanity with drawers or cabinets underneath offers additional storage for toiletries and other bathroom essentials.
**Lighting and Ventilation:** Proper lighting and ventilation are crucial for both functionality and ambiance. Layering lighting, incorporating both ambient and task lighting, can create a brighter and more inviting space.
Install a ceiling-mounted light fixture for overall illumination. Add sconces or vanity lights around the mirror for task lighting when applying makeup or shaving. Consider dimmer switches to adjust the lighting according to the needs of the space.
Adequate ventilation is essential to prevent moisture buildup and mold growth. Install a properly sized exhaust fan to remove excess moisture and odors. Ensure the fan vents to the exterior of the building to prevent moisture from circulating back into the home.
**Material Selection:** Choosing the right materials can greatly enhance the aesthetic and functionality of a 6x8 bathroom. Light-colored tiles and paint can make the space feel larger and brighter.
Large-format tiles can minimize grout lines, creating a more seamless and spacious appearance. Consider using the same tile on the floor and walls to visually expand the space. Glossy tiles can reflect light, further enhancing the sense of spaciousness.
Natural materials, such as wood and stone, can add warmth and texture to the bathroom. However, ensure these materials are properly sealed to protect them from moisture damage. Consider using moisture-resistant paint on the walls to prevent mildew and mold growth.
**Budgeting and Planning:** Establishing a realistic budget and timeline is essential for any remodel project. Factor in the cost of materials, labor, and any unforeseen expenses.
Obtain multiple quotes from contractors and compare their experience and pricing. Ensure the contractor is licensed and insured. Develop a detailed plan outlining the scope of the project and the desired outcome. This will help keep the project on track and within budget.
A well-planned 6x8 bathroom remodel can transform a small space into a functional and stylish retreat. By carefully considering layout, fixtures, storage, lighting, ventilation, and materials, a small bathroom can become a haven of comfort and efficiency.

6 X8 Bathroom Space Saving Small Remodel Design

99 Stunning Bathroom Remodel Ideas To Inspire Your Renovation

6x8 Bathroom Tub Shower Ideas N Tiles Design Tile Designs

Bathroom Floor Plans Design Ideas 6x8 Bath 12x16 Master Bed Small

99 Bathroom Layouts Ideas Floor Plans Qs Supplies

Compact Bathroom Design With Beige And Brown Tiles Livspace

99 Bathroom Layouts Ideas Floor Plans Qs Supplies

5 Ways With A By 8 Foot Bathroom

19 Narrow Bathroom Designs That Everyone Need To See Small Long Layout

99 Stunning Bathroom Remodel Ideas To Inspire Your Renovation
Related Posts







