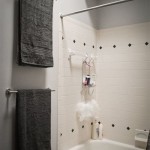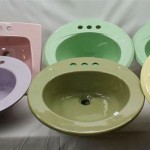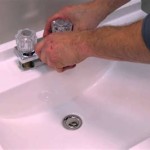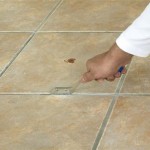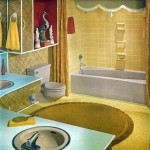8x10 Master Bathroom Layout Ideas
An 8x10 foot master bathroom offers ample space to create a luxurious and functional retreat. Careful planning is essential to maximize the available square footage and incorporate desired features. This article explores eight layout ideas for an 8x10 master bathroom, considering various design preferences and practical considerations.
Layout 1: Classic Compartmentalized Design. This layout separates the vanity area, toilet, and shower/tub into distinct zones. It offers privacy and functionality, ideal for shared bathrooms. The vanity can be positioned along one wall, with the toilet and shower/tub occupying the remaining space. This layout allows for easy traffic flow and clear delineation of areas.
Layout 2: Corner Shower with Separate Tub. This layout prioritizes bathing luxury by featuring a separate soaking tub and a spacious corner shower. The tub can be placed beneath a window to enhance the bathing experience with natural light. The corner shower maximizes floor space and creates a visually open feel.
Layout 3: Linear Layout with Double Vanity. This layout emphasizes efficiency and is well-suited for rectangular spaces. The vanity, toilet, and shower/tub are arranged along a single wall, creating a streamlined and contemporary look. A double vanity can be incorporated to accommodate two users comfortably.
Layout 4: L-Shaped Layout with Walk-in Shower. This layout utilizes the corners of the room effectively. The vanity and toilet can be positioned along one wall, while a spacious walk-in shower occupies the corner, creating a separate wet zone. This layout offers a good balance of functionality and style.
Layout 5: Galley Style with Dual Entry. This layout is ideal for bathrooms that connect to two separate areas, such as a bedroom and a hallway. The vanity can be centrally located, with the toilet and shower/tub on either side, creating a symmetrical design. Dual entry points enhance accessibility and convenience.
Layout 6: Open Concept with Freestanding Tub. This layout creates a spa-like atmosphere by minimizing visual barriers. A freestanding tub becomes the focal point of the room, often placed centrally or near a window. The vanity and shower can be positioned along the perimeter, creating a flowing and open space.
Layout 7: Split Vanity Design with Central Shower. This layout maximizes counter space and privacy. Two separate vanities are positioned on opposite walls, with a central shower or tub creating a visual divider. This layout is particularly suitable for couples who prefer separate grooming areas.
Layout 8: Small Tub, Large Shower Combination. For those who prioritize showering over bathing, this layout maximizes shower space while still incorporating a smaller tub. A compact tub can be placed along one wall, with a larger, more luxurious shower occupying a significant portion of the remaining space. This layout offers a practical and efficient use of the 8x10 footprint.
Key Considerations for 8x10 Bathrooms:
Door Placement: Consider the swing direction of the door and its impact on traffic flow and furniture placement.
Window Placement: Natural light is a valuable asset. Position the vanity or tub near windows to maximize natural illumination.
Ventilation: Adequate ventilation is crucial to prevent moisture buildup. Install a properly sized exhaust fan.
Lighting: Incorporate a combination of ambient, task, and accent lighting to create a functional and inviting atmosphere.
Storage: Plan for ample storage solutions, such as vanity cabinets, shelves, and drawers, to keep the bathroom organized and clutter-free.
Accessibility: Consider incorporating accessibility features, such as grab bars and a curbless shower, to enhance safety and usability.
Material Selection: Choose durable and water-resistant materials for flooring, walls, and countertops. Consider the overall aesthetic and maintenance requirements.
By carefully evaluating these eight layout ideas and incorporating relevant design considerations, homeowners can create an 8x10 master bathroom that meets their individual needs and preferences while maximizing the potential of the available space.

Pin On Bathroom

8x10 Bathroom Layout Floor Plans

Pin On санитарная комната

See How 8 Bathrooms Fit Everything Into About 100 Square Feet

8x10 Bathroom Layout Design

Pin On Bathroom Ideas

99 Bathroom Layouts Ideas Floor Plans Qs Supplies

Pin On Bathroom

See How 8 Bathrooms Fit Everything Into About 100 Square Feet

Pin On Bathroom
Related Posts

