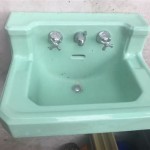Rough-In Dimensions for Bathroom Sink: A Comprehensive Guide
When planning a bathroom renovation or building a new bathroom, understanding the proper rough-in dimensions for the bathroom sink is crucial. Rough-in dimensions refer to the measurements and locations where plumbing pipes and fixtures will be installed before the wall finishes are applied. Getting these measurements right ensures a seamless installation process and a functional bathroom layout.
Essential Rough-In Dimensions:
The key rough-in dimensions for a bathroom sink include:
1. Height:
The standard height for a bathroom sink's center from the floor is typically between 30 to 36 inches. This measurement allows for comfortable use, especially for adults and children of average height. Shorter or taller individuals may need to adjust this height accordingly.
2. Center Drain Location:
The center drain location is the distance from the finished wall surface to the center of the drain pipe. The standard measurement for this is usually 18 inches. Ensuring proper placement of the drain line is vital to prevent water pooling or drainage issues.
3. Water Supply Lines:
The rough-in dimensions for water supply lines vary depending on the type of faucet. For single-handle faucets, the hot and cold water lines should be spaced 4 inches apart, while for widespread faucets, the distance is typically 8 inches.
4. Sink Basin:
The size and shape of the sink basin determine the required rough-in dimensions. Measure the sink basin's width, depth, and height to ensure it fits properly within the countertop and vanity.
5. Faucet Holes:
If the sink requires pre-drilled faucet holes, determine the distance between them. Common faucet hole spacings range from 4 to 8 inches.
Additional Considerations:
In addition to the essential rough-in dimensions, consider the following factors to ensure a successful bathroom sink installation:
1. Vanity and Countertop:
The dimensions of the vanity and countertop should complement the sink size. Make sure the countertop has sufficient space around the sink to accommodate faucets, soap dispensers, and other accessories.
2. Plumbing Access:
Ensure easy access to plumbing pipes and valves for maintenance or repairs. Consider installing access panels or leaving enough space behind the vanity for plumbers to reach the necessary components.
3. Overflow Drain:
Most sinks have an overflow drain to prevent water from overflowing. Position the overflow drain hole at the appropriate height to align with the sink's overflow.
4. Local Building Codes:
Comply with local building codes and regulations regarding bathroom sink installations. These codes may specify specific requirements for rough-in dimensions and safety measures.
Conclusion:
By understanding and following the proper rough-in dimensions for bathroom sinks, you can ensure a successful installation and a functional, aesthetically pleasing bathroom. Always consult with a qualified plumber or contractor to verify measurements and ensure compliance with local codes and regulations.

Bathroom Plumbing Rough In Dimensions Astonishing Toilet Sink Drain

Kitchen Sink Plumbing Rough In Dimensions Wow Blog Bathroom

Standard Vanity Height With Vessel Bathroom Sink Drain Kitchen Countertop

How To Plumb A Bathroom With Multiple Plumbing Diagrams Hammerpedia

Kitchen Sink Drain Size Pantry Storage Ideas Check More At Http Www Entropiads Com S Bathroom Countertop

Ada Bathroom Sink Height Check More At Http S2pvintage Com 19799 Drain Kitchen Countertop

Kitchen Sink Plumbing Rough In Diagram Bathroom Drain

Lpt241 Supreme Pedestal Lavatory Qualitybath Com

An Overview Of Acrylic Tub Installation In 2024 Shower Plumbing Bathroom Floor Plans

Requiredtoilet Rough In Dimensions Plumbing Residential Bathroom
Related Posts







