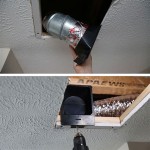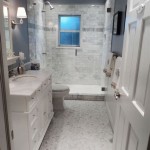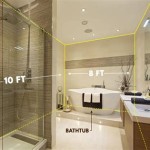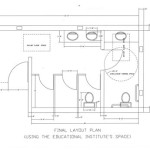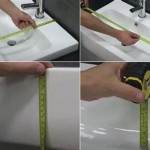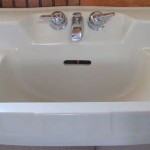Essential Aspects of ADA Commercial Bathroom Sink Requirements
Commercial bathrooms must adhere to specific regulations to ensure accessibility and usability for individuals with disabilities. The Americans with Disabilities Act (ADA) sets forth guidelines for the design and installation of commercial bathroom sinks to meet the needs of individuals with mobility, visual, and cognitive impairments.
Sink Height and Knee Clearance
ADA-compliant sinks must be mounted at a specific height to provide adequate knee clearance for individuals using wheelchairs. The maximum height of the sink rim is 34 inches from the floor. Additionally, there must be a minimum of 27 inches of knee clearance below the sink, allowing users in wheelchairs to roll under it comfortably.
Lever Handles
Sinks in commercial bathrooms should be equipped with lever handles instead of knobs or handles. Lever handles are easier to operate for individuals with limited dexterity or grip strength. They can be used with one hand, making them accessible to individuals with mobility impairments.
Clear Floor Space
The area around the sink must provide sufficient clear floor space to accommodate individuals using wheelchairs. This space should be at least 30 inches wide by 48 inches deep, allowing users to maneuver their wheelchairs comfortably and access the sink.
Accessible Faucets
Faucets should be installed with accessible controls that can be operated with one hand. Touchless faucets or faucets with lever handles are preferred. These types of faucets allow users to turn on and off the water without having to grip or twist a knob or handle, making them easier to use for individuals with disabilities.
Soap Dispensers
Soap dispensers should be mounted within reach of individuals using wheelchairs. The maximum height of the dispenser should be 48 inches from the floor. Wall-mounted or countertop soap dispensers are recommended, as they are easier to access for individuals with limited mobility.
Additional Considerations
In addition to the essential requirements mentioned above, other considerations can enhance the accessibility and usability of commercial bathroom sinks:
- Provide grab bars near the sink for additional support.
- Install mirrors at a height that is accessible to individuals in wheelchairs.
- Use non-slip flooring materials to prevent slips and falls.
- Consider installing sensor-activated fixtures for automatic operation.
By adhering to these ADA commercial bathroom sink requirements, businesses and organizations can create inclusive and accessible spaces that meet the needs of individuals with disabilities.
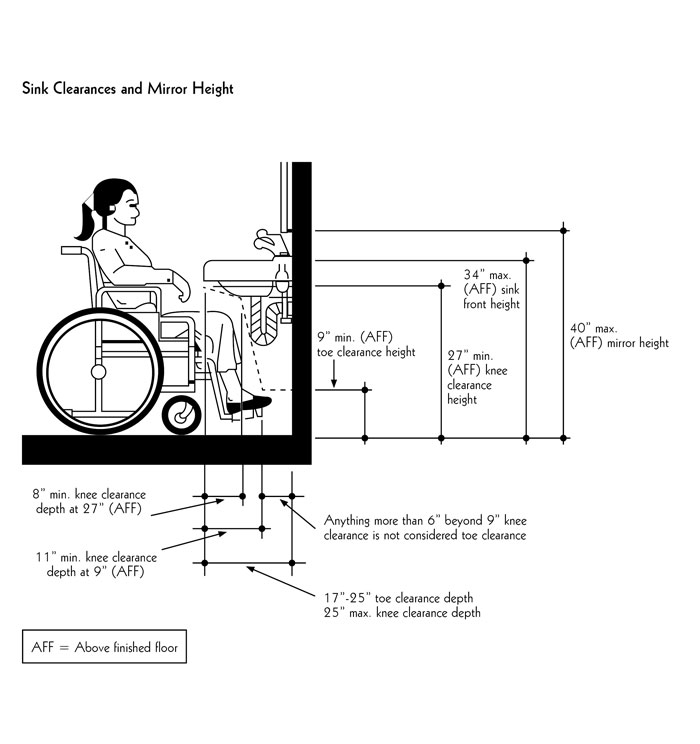
Ada Compliant Bathroom Sinks And Restroom Accessories Laforce Llc

Ada Compliant School Stainless Steel Sinks
Ada Restroom

Ada Compliant Bathroom Sinks And Restroom Accessories Laforce Llc

7 Important Ada Restroom Requirements For Your Commercial Space

7 Important Ada Restroom Requirements For Your Commercial Space

Ada Compliant Bathroom Sinks And Restroom Accessories Laforce Llc

Ada Clearance Under Sink Bathroom

Ada Bathroom Requirements Thebath Com

Designing Your Ada Compliant Restroom Crossfields Interiors Architecture
Related Posts

