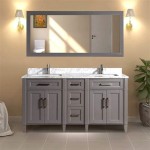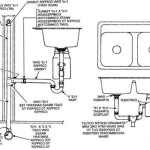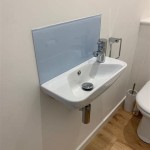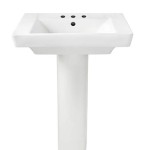How to Incorporate a Double Sink into a Small Bathroom
Fitting a double sink into a small bathroom space can be a daunting task, but with careful planning and creative solutions, it can be achieved. Here are some essential aspects to consider:
1. Assess Space Constraints
Before embarking on the remodeling process, it's crucial to evaluate the dimensions and layout of your small bathroom thoroughly. Determine the maximum sink size that can comfortably fit without compromising other essential elements, such as the toilet, shower, and vanity.
2. Opt for a Smaller Vanity
One clever strategy is to choose a vanity that is narrower and shorter than traditional vanities. This allows ample space for a double sink while maximizing the use of precious floor space.
3. Consider Wall-Mounted Sinks
Wall-mounted sinks create the illusion of a more extensive space by eliminating the bulky vanity base. They are a fantastic option for small bathrooms as they leave ample floor area for storage and movement.
4. Explore Corner Sinks
Corner sinks are a unique and space-efficient solution. They fit snugly into the corner of your bathroom, utilizing an often-unused area while providing double sink functionality.
5. Vertical Space Utilization
If floor space is limited, consider using vertical space wisely. Install shelves or cabinets above the sinks for additional storage, reducing clutter and creating a sense of spaciousness.
6. Choose Slimline Sink Faucets
Opt for slimline faucets to conserve sink space. These faucets occupy less horizontal room, allowing for a more comfortable double-sink setup without feeling cramped.
7. Optimize Drawer and Cabinet Space
Incorporate drawers and cabinets with multiple compartments and dividers to maximize storage efficiently. This organization will minimize clutter and make the most of the available space.
8. Use Reflective Surfaces
Incorporating mirrors or glossy surfaces reflects light and makes the bathroom appear more spacious. This can create the illusion of a larger area, making a double sink seem less intrusive.
9. Natural Light and Ventilation
Natural light and proper ventilation are crucial for creating an airy and spacious atmosphere in a small bathroom. Ensure that the bathroom has adequate windows or skylights, and install an exhaust fan to maintain good air circulation.
10. Declutter and Minimize
Regularly declutter your bathroom and remove any unnecessary items. A cluttered space appears smaller and more cramped, so keep only the essentials to maintain a sense of spaciousness.
Conclusion
Incorporating a double sink into a small bathroom requires thoughtful planning and creative thinking. By considering these essential aspects and implementing space-saving solutions, you can create a functional and visually appealing bathroom that maximizes its space and accommodates your needs.

Double Sinks Small Design Ideas Pictures Remodel And Decor Bathroom Vanities Sink

9 Ideas For The Space Between Double Sinks In Bathroom

Great Double Sink Vanity Ideas For Shared Bathrooms

9 Ideas For The Space Between Double Sinks In Bathroom

The Double Sink Vanity 6 Bathrooms Get 2x Space Style Sweeten Com

Small Bathroom Design Double Vanity Designs Beautiful Cabinets

A Guide To Double Sink Bathrooms Victorian Plumbing

Double Vanity Bathroom Design Ideas Decorating Topics

Double Sink Vanity Small Bathroom Design Ideas

8 Beautiful Double Bathroom Vanity Ideas Oppein







