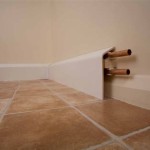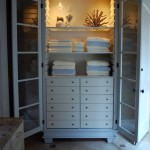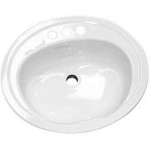Essential Considerations for the Smallest 1/2 Bathroom Size
Designing a functional and comfortable 1/2 bathroom in a limited space requires careful consideration of its essential aspects. These elements, including size, layout, fixtures, and storage, can significantly impact the overall functionality and appeal of the bathroom. This article explores the critical aspects to keep in mind when planning a compact 1/2 bathroom, ensuring both efficiency and aesthetic appeal.
Size and Layout:
The overall size of the bathroom is a crucial factor to determine. The minimum recommended size for a 1/2 bathroom is around 20 square feet, providing sufficient space for essential fixtures and movement. The layout should optimize space utilization by strategically placing the toilet, sink, and vanity. A corner or galley-style layout can maximize space and create a more cohesive design.
Fixtures and Materials:
Selecting compact fixtures is essential to maximize space. A wall-mounted toilet or a corner sink can save valuable floor space. Consider durable materials that are easy to clean and maintain, such as porcelain, ceramic, or quartz. Choose light-colored fixtures and finishes to visually expand the space.
Storage and Organization:
Storage is crucial in a small bathroom. Utilize vertical space with wall-mounted shelves or a medicine cabinet. Consider under-sink storage or a vanity with built-in drawers for keeping essential items organized. Incorporating hooks or towel bars on the walls can provide additional storage for towels or robes.
Ventilation and Lighting:
Proper ventilation is essential to prevent moisture buildup and odors. A small exhaust fan can effectively circulate air. Natural light, if possible, is ideal for making the space feel larger and brighter. Consider using mirrored surfaces or light-colored walls to reflect light and create the illusion of a more spacious bathroom.
Style and Decoration:
Despite the limited space, style and decoration can still be incorporated. Choose a cohesive color scheme and avoid cluttering the space with unnecessary accessories. Simple, clean lines and minimal decor can create a sense of openness and visual appeal.
Conclusion:
Designing a small 1/2 bathroom involves balancing functionality, aesthetics, and space optimization. By carefully considering the essential aspects outlined above, it is possible to create a compact bathroom that is both practical and stylish. Whether it's a powder room, cloakroom, or guest bathroom, a well-planned 1/2 bathroom can enhance the overall comfort and functionality of any home.

Small Powder Rooms Fine Homebuilding

Half Bath Dimension Dimensions Bathroom Floor Plans Basement Design

Small Powder Rooms Fine Homebuilding

This Would Be A Great Layout For Closet Sized Half Guest Bath Bathroom Floor Plans Small Under Stairs

Types Of Bathrooms And Layouts

3 X 5 Powder Room Layout Google Search Small Bathroom Dimensions

Bathroom Restroom And Toilet Layout In Small Spaces

Half Bath Dimensions For A Build The Home Depot

Small Bathroom Ideas Bob Vila

Bathroom Layouts And Plans For Small Space Layout Gharexpert Com
Related Posts







