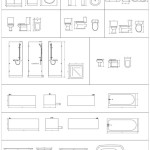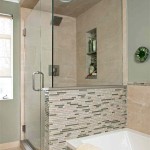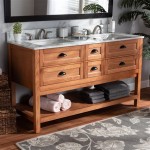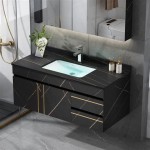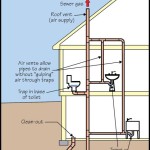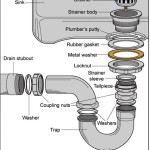What Is The Smallest Bathroom Size?
Determining the smallest viable bathroom size requires careful consideration of building codes, accessibility standards, and practical functionality. While minimizing space can be a priority, particularly in smaller homes or apartments, compromising usability can lead to an uncomfortable and inefficient space. Balancing these competing demands is key to designing a small bathroom that is both functional and aesthetically pleasing.
Minimum bathroom dimensions are often dictated by local building codes, which vary by jurisdiction. These codes establish minimum requirements for crucial aspects like floor area, ceiling height, door width, and fixture clearances. Consulting local building codes is the first step in determining the smallest permissible bathroom size in a specific area. Failure to adhere to these codes can result in construction delays and costly revisions.
Beyond building codes, accessibility standards play a significant role in determining minimum bathroom dimensions, particularly when designing for individuals with disabilities. The Americans with Disabilities Act (ADA) in the United States, for instance, provides guidelines for accessible bathroom design. These guidelines address critical elements such as turning radius for wheelchairs, grab bar placement, and toilet height. Compliance with accessibility standards ensures that the bathroom can be used comfortably and safely by individuals with varying mobility needs.
While codes and standards provide minimum requirements, practical functionality should also guide the sizing of a small bathroom. A bathroom that meets minimum code requirements might still feel cramped and uncomfortable. Consider the placement and size of fixtures, allowing adequate space for movement and use. For example, sufficient space in front of the toilet and sink is essential for comfortable use.
A common layout for a small bathroom involves a compact arrangement of a toilet, sink, and shower. This configuration is often referred to as a "three-fixture bathroom." In such layouts, a shower stall, as opposed to a bathtub, is typically used to conserve space. The dimensions of the shower stall itself contribute significantly to the overall bathroom size. A small shower stall might measure 30 inches by 30 inches, while slightly larger options provide more comfortable maneuvering space.
The size and type of sink also influence the overall bathroom footprint. A smaller pedestal sink or wall-mounted sink can save valuable floor space compared to a larger vanity cabinet. Similarly, choosing a compact toilet can contribute to a smaller overall bathroom size. Careful selection of fixtures can maximize space utilization without compromising functionality.
Beyond the core fixtures, the placement of the door also impacts the usable space within a small bathroom. An inward-swinging door can impede movement and reduce the usable area. Consider an outward-swinging door or a sliding pocket door to maximize the available floor space. This seemingly minor detail can significantly impact the functionality of a small bathroom.
Effective space planning within a small bathroom involves optimizing every square inch. Utilizing vertical space with wall-mounted shelves and cabinets can provide essential storage without encroaching on valuable floor area. Recessed shelving within the shower stall can also contribute to a more organized and functional space. Careful consideration of storage solutions is crucial in maximizing the utility of a small bathroom.
Lighting plays a critical role in the perception of space within a small bathroom. Adequate lighting can make the space feel larger and more inviting. Natural light, if available, can significantly enhance the sense of spaciousness. In the absence of natural light, well-placed artificial lighting can create a brighter and more open atmosphere.
The choice of materials and colors also influences the perceived size of a small bathroom. Light-colored tiles and wall finishes can create an illusion of spaciousness, while darker colors tend to make the space feel smaller. Large-format tiles can also contribute to a more open and airy feel by minimizing grout lines.
Finally, the use of mirrors can significantly enhance the perceived size of a small bathroom. A large mirror above the sink can visually double the space. Strategically placed mirrors can create a sense of depth and openness, making the bathroom feel larger than its actual dimensions.
Designing a small bathroom requires a careful balance between minimizing space and maximizing functionality. Adhering to building codes and accessibility standards while prioritizing practical usability is essential. Thoughtful selection of fixtures, strategic space planning, and careful consideration of lighting and materials can create a small bathroom that is both efficient and aesthetically pleasing.

Bathroom Dimensions Layout Plans Small Floor Design

Bathroom Standard Size Dimensions Guide

What Is The Average Bathroom Size For Standard And Master

Types Of Bathrooms And Layouts Bathroom Dimensions Floor Plans Small Layout

Bathroom Layout Dimensions Engineering Discoveries Small Plans

Bathroom Dimensions For Toilets Sinks Showers And Bathtubs Doorways

Bathroom Layouts And Plans For Small Space Layout Gharexpert Com

Bathroom Restroom And Toilet Layout In Small Spaces

What Is The Average Bathroom Size For Standard And Master

Designing Showers For Small Bathrooms Fine Homebuilding
Related Posts
