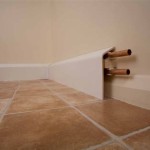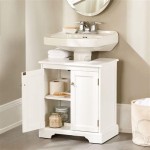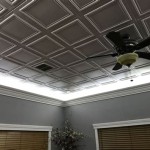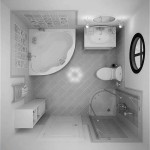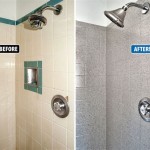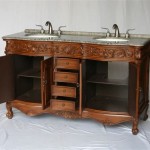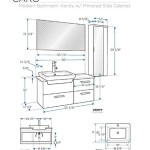Essential Aspects of Bathroom Layout Design
Designing a bathroom layout that meets your needs and maximizes space can be a challenge. Here are some key aspects to consider when planning your bathroom design:
1. Determine Your Needs:
Identify the essential elements you need in your bathroom, such as a toilet, sink, shower, and storage. Consider your daily routine, preferred features, and any specific accessibility requirements.
2. Establish a Focal Point:
Create a central point of interest in your bathroom, such as a freestanding tub, a large mirror, or an eye-catching vanity. This focal point will draw attention and set the tone for the space.
3. Maximize Space:
Optimize space by utilizing vertical storage solutions, such as wall-mounted shelves and cabinets. Consider using recessed niches or built-in cabinetry to create additional storage without taking up floor space.
4. Optimize Traffic Flow:
Ensure that the layout allows for comfortable movement around the bathroom. Avoid placing fixtures too close together or creating obstacles in high-traffic areas.
5. Pay Attention to Lighting:
Proper lighting is crucial for creating a functional and inviting bathroom. Consider a combination of natural and artificial light sources, and position them strategically to illuminate different areas.
6. Consider Ventilation:
Adequate ventilation is essential to prevent moisture buildup and ensure air quality. Install an exhaust fan or open windows to promote air circulation.
7. Choose Materials Wisely:
Select bathroom materials that are durable, water-resistant, and easy to maintain. Consider tiles, natural stone, acrylic, or glass for surfaces. For fixtures, opt for materials such as stainless steel, polished brass, or chrome.
8. Plan for Storage:
Incorporate ample storage solutions, both open and closed, to keep your bathroom organized and clutter-free. Consider vanities with drawers or cabinets, shelves, and baskets.
9. Accessorize and Decorate:
Add personal touches and enhance the aesthetics of your bathroom with accessories and decor. Consider adding plants, artwork, towels, and other decorative items that reflect your style and create a welcoming ambiance.
10. Consider Universal Design:
For bathrooms intended for use by individuals with varying abilities, incorporate universal design principles. This includes features such as wide doorways, grab bars, adjustable sinks, and non-slip flooring.

Plan Your Bathroom Design Ideas With Roomsketcher

Small Bathroom Layouts Interior Design Layout Plans

Bathroom Floor Plan Examples

Planning Your Bathroom Layout Victoriaplum Com

Bathroom Planner Design Your Own

Small Bathroom Layouts Interior Design Layout Plans Floor

Bathroom Restroom And Toilet Layout In Small Spaces
Bathroom Floor Plans Top 11 Ideas For Rectangular Small Narrow Bathrooms More Architecture Design

Bathroom Planner Design Your Own

Pin On Bathroom Design Ideas Decor
Related Posts
