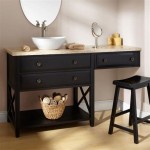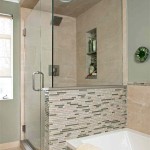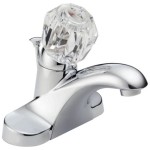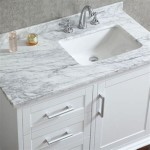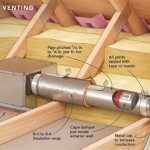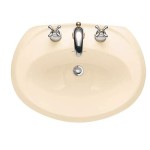How To Build A Tiny House Bathroom
Building a bathroom in a tiny house presents unique challenges due to limited space. However, with careful planning and execution, it's possible to create a functional and aesthetically pleasing bathroom that maximizes every inch. This article outlines the essential steps and considerations for building a tiny house bathroom.
Planning and Design
Careful planning is crucial for a successful tiny house bathroom project. Begin by accurately measuring the available space, noting the locations of windows, doors, and any existing plumbing or electrical lines. Consider the desired layout, including the placement of the shower, toilet, and sink. 3D modeling software can be beneficial for visualizing the space and experimenting with different arrangements.
Choosing the right fixtures is also paramount. Opt for compact fixtures specifically designed for smaller spaces, such as corner sinks, composting toilets, and shower pans with smaller footprints. These choices can significantly impact the overall functionality and comfort of the bathroom.
Plumbing and Ventilation
Plumbing in a tiny house requires careful consideration of water supply, drainage, and ventilation. PEX tubing is a popular choice due to its flexibility and ease of installation, especially in tight spaces. Ensure proper sloping for drainage pipes to prevent clogs and backups. Greywater systems can be incorporated to reuse water from the shower and sink for irrigation, contributing to a more sustainable and eco-friendly tiny house.
Proper ventilation is crucial to prevent moisture buildup, mold growth, and unpleasant odors. Install a ventilation fan with sufficient CFM (cubic feet per minute) rating to effectively remove moisture from the bathroom. Vent the fan directly to the exterior of the tiny house to ensure proper airflow.
Electrical Considerations
Electrical work in a tiny house bathroom should be handled by a qualified electrician to ensure safety and compliance with building codes. Plan the placement of electrical outlets for lighting, ventilation fans, and any other electrical appliances, such as hair dryers or electric shavers. Ground Fault Circuit Interrupters (GFCIs) are essential in bathrooms to protect against electrical shocks in wet areas.
Walls and Flooring
Selecting appropriate materials for the walls and flooring is crucial in a tiny house bathroom due to the potential for moisture. Water-resistant wall panels, such as PVC or FRP (fiberglass-reinforced plastic), are popular choices due to their durability and ease of cleaning. These materials also resist mold and mildew growth. For flooring, consider waterproof options like vinyl plank flooring or sheet vinyl. These materials are relatively inexpensive, easy to install, and provide a durable, water-resistant surface.
Shower Installation
Installing a shower in a tiny house requires careful consideration of space and water usage. Consider a shower pan with a smaller footprint or a custom-built shower enclosure to maximize space. Low-flow showerheads can help conserve water. Ensure proper waterproofing behind the shower walls to prevent water damage to the structure of the tiny house. This typically involves installing a waterproof membrane, such as a shower pan liner or a liquid waterproofing membrane, behind the shower walls.
Toilet Options
Choosing the right toilet is a key decision in a tiny house bathroom. Traditional flush toilets require connecting to a sewer or septic system. Composting toilets offer an alternative solution that doesn't require water or a sewer connection. These toilets compost human waste, reducing water usage and environmental impact. Incinerating toilets are another option, but they require electricity to operate.
Storage Solutions
Maximizing storage space is essential in a tiny house bathroom. Incorporate wall-mounted shelves, cabinets, and organizers to store toiletries and other bathroom essentials. Utilize the space under the sink for storage by installing a cabinet or shelves. Over-the-toilet storage units can also provide additional storage space without taking up valuable floor area.
Finishing Touches
Once the essential components of the bathroom are installed, focus on the finishing touches. Adding a mirror can make the space feel larger. Proper lighting can create a welcoming and functional atmosphere. Consider incorporating hooks for towels and robes, and add a small rug to add warmth and comfort to the space.
Building a tiny house bathroom requires careful planning and execution. By selecting the right fixtures, materials, and utilizing space efficiently, a comfortable and functional bathroom can be achieved, even within a limited footprint.

Bathroom Planning In A Tiny House

Designing Your Dream Tiny House Bathroom Advice From A Full Time Houser The Life

How To Deal With A Tiny House Bathroom 12 Inspiring Design Ideas

Designing Your Dream Tiny House Bathroom Advice From A Full Time Houser The Life

Tiny House Bathroom Building Our Own Toilet Vanity Shower And Shelves

Free Tiny House Plans Quartz Model With Bathroom Ana White

Handmade Matt Diy Tiny Cabin House Bathroom

Tiny House Plans Optional Bathroom Modern Cabin

Elevated Tiny House Plans

Tiny House Bathroom Building Our Own Toilet Vanity Shower And Shelves
Related Posts
