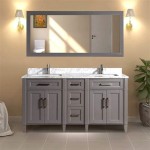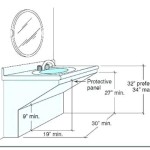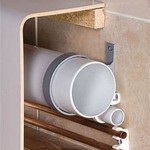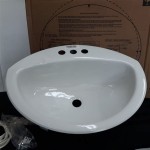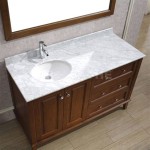What Size Vent for Bathroom Plumbing: A Crucial Guide
When planning a bathroom plumbing system, determining the correct size of the vent pipe is essential for proper drainage and preventing unpleasant odors. Vent pipes allow air to enter the drainage system, which helps prevent negative pressure from forming and allows waste to flow smoothly down the drains.
Why Is Vent Pipe Size Important?
The proper vent pipe size ensures:
- Adequate airflow: Sufficient airflow prevents the formation of traps in the drainage system, allowing waste to flow freely.
- Odor control: Venting prevents sewer gases from escaping into the bathroom and causing unpleasant odors.
- Efficient drainage: Proper venting ensures that water flows smoothly through the drains, preventing slow drainage or clogging.
How to Determine the Vent Pipe Size
The size of the vent pipe depends on several factors, including:
- Fixture units (FUs): Each plumbing fixture, such as a sink, toilet, or shower, has an assigned number of FUs. The total number of FUs for all fixtures connected to the vent pipe determines the required vent pipe size.
- Branch length: The length of the waste pipe from the fixture to the vent pipe affects the vent size. Longer runs require larger vents.
- Pipe diameter: The diameter of the drain pipe also influences the vent size. Larger drain pipes require larger vents.
The following table provides general guidelines for vent pipe sizing based on the number of fixture units:
| Fixture Units | Vent Pipe Diameter (inches) |
|---|---|
| 1-4 | 1-1/2 |
| 5-9 | 2 |
| 10-14 | 2-1/2 |
| 15-20 | 3 |
It's important to note that these are general sizing recommendations. For specific guidance, it's best to consult local building codes or a licensed plumber.
Additional Considerations
In addition to the vent pipe size, the following factors should also be considered:
- Vent stack height: The vent stack should extend through the roof, typically at least 10 feet above the highest fixture.
- Venting location: The vent pipe should be located within 6 feet of each fixture drain connection.
- Proper sealing: Ensure all vent pipes are properly sealed to prevent air leaks and maintain the integrity of the ventilation system.
Conclusion
Choosing the correct vent pipe size is crucial for a properly functioning bathroom plumbing system. By understanding the factors that determine vent size and following the guidelines provided, you can ensure efficient drainage, odor control, and a comfortable bathroom environment.

How To Vent A Toilet Sink And Shower Drain

How To Plumb A Toilet Vent Distance Pipe Size

How To Vent Plumb A Toilet 1 Easy Pattern Hammerpedia

How To Vent Plumb A Toilet 1 Easy Pattern Hammerpedia

Vent Options For Plumbing Drains Fine Homebuilding

Vent Options For Plumbing Drains Fine Homebuilding

Methods Of Venting Plumbing Fixtures And Traps In The 2024 International Code Icc

Plumbing Vents The Ultimate Guide Hammerpedia

Vent Options For Plumbing Drains Fine Homebuilding
Why Don T All Roofs Have Vent Caps And Just A Pipe Quora
