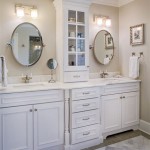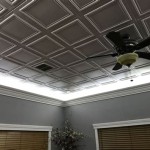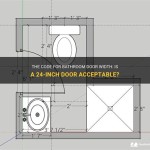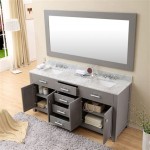What Are The Requirements For An Ada Bathroom
Establishing accessible bathroom facilities for individuals with disabilities is of paramount importance. The Americans with Disabilities Act (ADA) sets forth specific requirements for such bathrooms, ensuring that they provide equal opportunity and dignity to all users. Understanding these requirements is crucial for architects, builders, and facility managers. This article delves into the essential aspects of ADA bathroom design, providing a comprehensive guide for creating inclusive and compliant spaces.
Clearance and Maneuvering Space
Adequate clearance is essential for wheelchair users to navigate comfortably. The bathroom must provide a 5-foot turning radius, allowing for easy maneuvering within the space. Clear floor space in front of fixtures like toilets, sinks, and showers is also crucial, ensuring that users can approach and use them without obstruction.
Accessible Fixtures
All fixtures in an ADA bathroom must be accessible and meet specific height and reach requirements. Toilets should be installed at a height of 17-19 inches, with grab bars on both sides for support. Sinks should have knee clearance underneath, allowing wheelchair users to roll under and access the faucet. Showers should be curbless, with a built-in seat and grab bars for stability.
Grab Bars
Grab bars provide essential support for individuals with mobility impairments. They should be installed securely in strategic locations, such as near toilets, showers, and sinks. Grab bars must have a diameter of 1-1/4 inches and be placed at appropriate heights to ensure comfort and functionality.
Accessible Controls
All bathroom controls, such as faucets, soap dispensers, and towel dispensers, must be within reach of individuals in wheelchairs. Lever-style handles are preferred over knobs, and they should be placed at a height of 48 inches or below.
Signage
Clear and visible signage is essential for identifying ADA-accessible bathrooms. Signs should be placed outside the bathroom and within the space, indicating the presence of accessible features. Braille and tactile signage should also be provided for individuals with visual impairments.
Other Considerations
In addition to the aforementioned requirements, other considerations include providing adequate lighting, non-slip flooring, and accessible storage. Lighting levels should be sufficient to ensure visibility for all users, and flooring materials should provide slip resistance for safety. Accessible storage should allow wheelchair users to easily reach and retrieve bathroom items.
Ada Accessible Single User Toilet Room Layout And Requirements Rethink Access Registered Accessibility Specialist Tdlr Ras

Ada Compliance Overview In 2024 Bathroom Toilet Dimensions

Ada Bathroom Layout Commercial Restroom Requirements And Plans

7 Important Ada Restroom Requirements For Your Commercial Space

Designing Your Ada Compliant Restroom Crossfields Interiors Architecture

Chapter 6 Toilet Rooms

Ada Bathroom Requirements Toilet Partitions

Can A Door Swing Into The Required Clearance At Plumbing Fixture In Single Accommodation Toilet Ada Bathroom Requirements Restroom

How To Design An Ada Restroom Arch Exam Academy

I M Renovating My Office Does The Existing Bathroom Need To Be Ada Compliant Helping Nyc Long Island Commercial Tenants Owners And Developers
Related Posts







