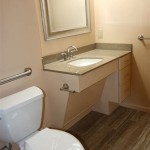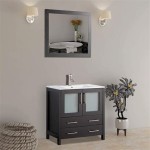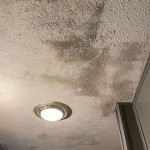How to Lay Vinyl Plank Flooring in a Bathroom
Vinyl plank flooring has become a popular choice for bathrooms due to its durability, water resistance, and ease of installation. It offers an attractive alternative to traditional tile or sheet vinyl, providing a comfortable and stylish surface that can withstand the moisture and humidity common in bathroom environments. Successfully laying vinyl plank flooring in a bathroom, however, requires careful preparation, precise installation techniques, and attention to detail. This article will guide individuals through the necessary steps to achieve a professional-looking result.
Preparation is Key: Assessing the Subfloor and Gathering Materials
The foundation for any successful flooring project is a properly prepared subfloor. The subfloor is the surface beneath the visible flooring, providing structural support and a level base for the planks. In a bathroom, where moisture is prevalent, the subfloor’s condition and material are especially critical. Common subfloor materials include concrete and plywood, each requiring specific preparation techniques.
For concrete subfloors, begin by thoroughly cleaning the surface. Remove any existing adhesives, paint, or debris using a scraper or chemical remover if necessary. Fill any cracks or imperfections with a concrete patching compound, ensuring the surface is smooth and level. Use a self-leveling compound for significant unevenness. Allow the patching compound or self-leveling compound to dry completely according to the manufacturer's instructions. After drying, lightly sand the surface to create a uniform texture that will promote adhesion of the vinyl planks.
Plywood subfloors require a different approach. Inspect the plywood for signs of water damage, rot, or warping. Replace any damaged sections with new plywood of the same thickness. Ensure the plywood is securely fastened to the joists below, using screws every six inches along the edges and every twelve inches in the field. Fill any gaps or seams between the plywood sheets with wood filler, sand smooth, and ensure the surface is clean and free of dust and debris. A smooth and stable plywood subfloor is essential for preventing the vinyl planks from buckling or shifting over time.
In addition to subfloor preparation, gathering the necessary materials is crucial. The first and most obvious material is the vinyl plank flooring itself. Accurately measure the bathroom's dimensions to determine the amount of flooring needed, adding an extra 10% for cuts and waste. When selecting vinyl plank flooring, consider the thickness and wear layer. A thicker plank with a robust wear layer will offer better durability and water resistance, especially in a bathroom setting. Ensure all planks are from the same dye lot to avoid color variations.
Beyond the flooring, other essential materials include a tapping block, a rubber mallet, a utility knife with a sharp blade, a measuring tape, a pencil, spacers, and transition strips. A tapping block and rubber mallet are used to gently lock the planks together without damaging the edges. A utility knife is necessary for precise cuts around corners and fixtures. Spacers are placed along the walls to maintain an expansion gap, allowing the flooring to expand and contract with temperature and humidity changes. Transition strips are used to create a smooth transition between the vinyl plank flooring and other types of flooring in adjacent rooms. Finally, a moisture meter can be helpful in determining the relative humidity of the subfloor, ensuring it is within acceptable limits before installation.
Installation Techniques: Laying the Vinyl Planks with Precision
Once the subfloor is properly prepared and all materials are gathered, the installation process can begin. The first step is to acclimate the vinyl planks to the bathroom environment. Store the planks in the bathroom for at least 48 hours prior to installation, allowing them to adjust to the temperature and humidity. This will minimize expansion and contraction after installation, preventing gaps or buckling.
Before laying the first plank, determine the layout. Ideally, the planks should run parallel to the longest wall in the bathroom. This will create a more visually appealing and spacious look. Begin by dry-fitting the first row of planks along the longest wall, leaving a ¼-inch expansion gap between the planks and the wall. Use spacers to maintain this gap. Carefully measure and cut the end planks of the first row to fit, using a utility knife and a straight edge. Score the plank several times before snapping it along the score line.
Once the first row is dry-fit and cut, apply adhesive (if using glue-down planks) or begin locking the planks together (if using click-lock planks). For glue-down planks, apply a thin, even layer of adhesive to the subfloor, following the manufacturer's instructions. Carefully position the first plank and press it firmly into the adhesive. Continue laying the remaining planks in the first row, ensuring they are tightly aligned and the expansion gap is maintained. For click-lock planks, angle the first plank into the adjacent plank and press down until it clicks into place. Use a tapping block and rubber mallet to gently tap the planks together, ensuring a tight and seamless connection.
Continue laying the remaining rows, staggering the end joints of the planks to create a more visually appealing and structurally sound floor. Stagger the joints by at least six inches. This will prevent long, continuous seams that can be prone to weakness. When cutting planks to fit around toilets, sinks, or other fixtures, use a template to accurately trace the shape onto the plank. Carefully cut along the traced line with a utility knife, ensuring a precise fit. It may be necessary to make multiple cuts and adjustments to achieve a perfect fit.
Pay close attention to the expansion gap along the walls and around fixtures. This gap is crucial for allowing the flooring to expand and contract without causing damage. Cover the expansion gap with baseboards or quarter-round molding, ensuring the molding is not attached to the flooring, but rather to the wall. This will allow the flooring to move freely underneath the molding.
Addressing Challenges and Maintaining the Finished Floor
Laying vinyl plank flooring in a bathroom can present several challenges, particularly when dealing with irregular shapes, plumbing fixtures, or tight spaces. One common challenge is cutting planks to fit around toilet flanges. To address this, create a template of the flange using cardboard or heavy paper. Place the template on the plank and trace the outline. Carefully cut out the shape with a utility knife or jigsaw, ensuring the cut is precise enough to allow the plank to fit snugly around the flange.
Another challenge is dealing with thresholds and transitions. When transitioning from vinyl plank flooring to another type of flooring, such as tile or carpet, use transition strips to create a smooth and professional-looking transition. Transition strips come in various materials and styles, so choose one that complements the flooring and provides a seamless transition. Secure the transition strip to the subfloor with adhesive or screws, ensuring it is flush with both flooring surfaces.
Maintaining the finished vinyl plank floor is relatively simple. Regularly sweep or vacuum the floor to remove dirt and debris. For deeper cleaning, use a mild detergent and a damp mop. Avoid using abrasive cleaners or harsh chemicals, as these can damage the surface of the vinyl. Wipe up spills immediately to prevent staining. Consider using floor mats or rugs in high-traffic areas to protect the flooring from wear and tear.
Preventative measures can also significantly extend the lifespan of vinyl plank flooring in a bathroom. Ensure adequate ventilation to reduce humidity levels, which can contribute to mold and mildew growth. Regularly inspect the floor for signs of water damage or leaks, and address any issues promptly. By following these maintenance tips, the vinyl plank floor can maintain its appearance and functionality for many years.
Properly installed and maintained vinyl plank flooring can significantly enhance the aesthetic appeal and functionality of a bathroom. By carefully preparing the subfloor, using precise installation techniques, and addressing potential challenges, individuals can achieve a professional-looking result that will provide years of enjoyment.

How To Install Vinyl Plank Flooring In A Bathroom Fixthisbuildthat

Installing Vinyl Plank Flooring Lifeproof Waterproof Rigid Core Sustain My Craft Habit

Dos And Don Ts For Installing Vinyl Plank Floors In The Bathroom Advice Homeowners

How To Install Vinyl Plank Flooring In A Bathroom

How To Install Vinyl Plank Flooring In A Bathroom Fixthisbuildthat

Installing Vinyl Plank Flooring Lifeproof Waterproof Rigid Core Sustain My Craft Habit

How To Install Vinyl Plank Flooring In A Bathroom Fixthisbuildthat

Vinyl Planks In Bathrooms Residential Inspiration Flooring

How To Install Vinyl Plank Flooring Into A Bathroom

Install L And Stick Vinyl Floor Planks In The Bathroom More To Mrs E
Related Posts







