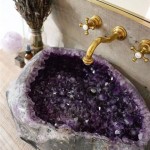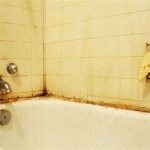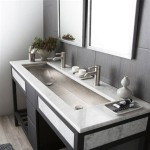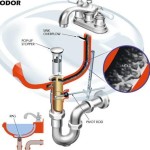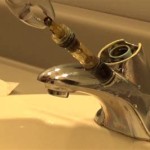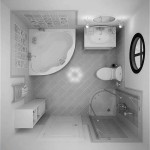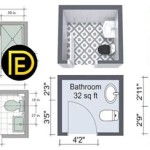Essential Aspects of Bathroom Sink Water Rough In
Rough-in plumbing is a crucial step in bathroom remodeling or construction. It involves installing the essential piping and connections before the sink, vanity, and countertop are put in place. Water rough-in for a bathroom sink plays a vital role in ensuring proper water supply and drainage for the fixture.
This guide will discuss the essential aspects of bathroom sink water rough-in, including the necessary tools, materials, and step-by-step instructions to help you complete the task successfully.
Necessary Tools and Materials
Before you begin the rough-in, gather the following tools and materials:
- Pliers
- Wrench
- Measuring tape
- Level
- Pencil or marking tool
- Copper or PEX pipes
- Fittings (elbows, tees, unions)
- Sink drain assembly
- Water supply valves
Step-by-Step Rough-In Process
1. Plan the Layout
Measure the distance from the sink drain hole to the wall and the center of the faucet. Mark these measurements on the wall where the pipes will connect to the sink.
2. Cut and Connect Pipes
Cut the copper or PEX pipes to the desired lengths and connect them using fittings to form the water supply lines. Ensure that there are no leaks by applying thread sealant or pipe dope to the connections.
3. Install Water Supply Valves
Install water supply valves at the ends of the water supply lines. These valves will control the water supply to the sink.
4. Connect Sink Drain
Attach the sink drain assembly to the sink and secure it in place. Then, connect the drainpipe to the P-trap and secure it with a trap adapter.
5. Secure the Pipes
Use pipe clamps or straps to secure the pipes in place. This will prevent them from rattling or moving.
6. Pressure Test
Turn on the water supply and check for any leaks. Tighten any loose connections or fittings as needed.
Variations Based on Sink Type
The rough-in process may vary slightly depending on the type of sink you are installing:
- Pedestal Sink: No countertop is involved, so the water supply lines are connected directly to the sink.
- Vanity Sink: The sink is installed on a vanity, and the water supply lines are connected to the vanity top.
- Wall-Mounted Sink: The sink is mounted on the wall, and the water supply lines are concealed behind the wall.
Tips for Success
- Follow the instructions carefully and use the correct tools and materials.
- Use a level to ensure that the pipes are installed correctly.
- Apply thread sealant or pipe dope to all connections to prevent leaks.
- Do a pressure test to check for leaks before closing up the walls.
- If you are unsure about any step, consult a licensed plumber.
By following these essential aspects, you can complete a successful bathroom sink water rough-in and ensure that your sink has a steady water supply and proper drainage.

How To Plumb A Bathroom With Multiple Plumbing Diagrams Hammerpedia

Water Supply Lines For Bathroom Sink Http Www Designbabylon Interiors Com Bathro Shower Plumbing Diagram

Rough In Plumbing Bathroom Dimensions Jim The Home Guy

Rough In Plumbing Bathroom Dimensions Jim The Home Guy

Pin On Bathroom Remodeling

Pipe Placement 101 Fine Homebuilding

Quick Guide To Bathroom Sink Plumbing Rough In Heights Phyxter Home Services

How To Plumb A Bathroom With Multiple Plumbing Diagrams Hammerpedia

Rough In Plumbing Bathroom Dimensions Jim The Home Guy

Rough In Plumbing Vs Finish Kulk S Heating Inc
