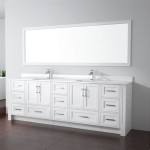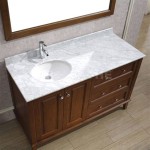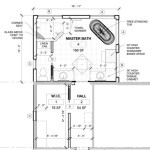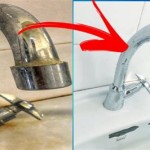How To Design Your Bathroom Remodel
Planning a bathroom remodel requires attention to essential aspects to create a functional and stylish space. These elements include space planning, choosing materials, selecting fixtures, considering storage solutions, and incorporating lighting and ventilation. By thoughtfully addressing these key aspects, you can design a bathroom that meets your aesthetic preferences and practical needs. Let's explore each aspect in more detail.
Space Planning
Space planning involves determining the optimal layout for your bathroom. Consider the size and shape of the room, the placement of fixtures, and the flow of traffic. Maximize space by utilizing corners, creating clever storage solutions, and choosing fixtures that fit the available area. A well-planned layout ensures efficient use of space and a comfortable user experience.
Material Selection
Materials play a crucial role in defining the style and durability of your bathroom. Choose flooring, countertops, and wall coverings that suit your taste and complement the overall design. Consider materials that are moisture-resistant, easy to clean, and aesthetically pleasing. Tile, natural stone, and vinyl are common choices for bathroom surfaces due to their practicality and design versatility.
Fixture Selection
Fixtures are the heart of any bathroom. Select faucets, showerheads, toilets, and vanities that complement your design style while offering functionality. Consider the size, shape, and finish of fixtures to create a cohesive and aesthetically pleasing bathroom. Pay attention to water-saving features and ergonomic designs to enhance both style and practicality.
Storage Solutions
Adequate storage is essential for a functional bathroom. Plan for a combination of open and closed storage options to accommodate various items. Utilize vanities with drawers and shelves, install medicine cabinets, and consider under-sink storage solutions. Keep frequently used items within easy reach while tucking away less frequently used items in less accessible areas.
Lighting and Ventilation
Appropriate lighting and ventilation are vital for creating a comfortable and healthy bathroom environment. Install a combination of natural and artificial lighting to ensure proper illumination. Natural light from windows or skylights adds a sense of freshness and spaciousness. Choose fixtures that provide task lighting for specific areas like the vanity and shower. Ventilation is crucial to remove moisture and prevent mold growth. Install exhaust fans or open windows to maintain good air circulation.

How To Design A Bathroom Remodelling Guide Easy Renovation

17 Inspiring Before And After Bathroom Renovations International Whole Tile

Bathroom Remodeling Dreammaker Bath Kitchen Of Ogden Ut

17 Bathroom Renovation Ideas Extra Space Storage

How To Make Your Bathroom Look Expensive 9 Ingenious Ideas
:max_bytes(150000):strip_icc()/ScreenShot2021-07-29at3.52.47PM-05dfb615535741f4b42f96fbed5de1ec-b88761e4404f4f619ef37508b482a0b4.png?strip=all)
52 Stunning Bathroom Remodel Ideas For Every Style

Bathroom Workbook How To Remodel Your

Plan Your Bathroom Design Ideas With Roomsketcher

9 Simple Ideas For Bathroom Remodel Over The Weekend

Bathroom Planner Design Your Own
Related Posts







