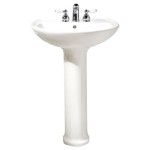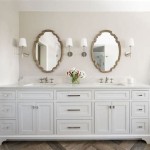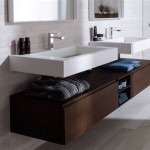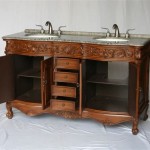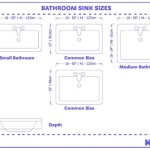How High Should a Bathroom Wall Cabinet Be?
Bathroom wall cabinets are an essential part of any bathroom design, providing both storage and style. However, it's important to consider the optimal height for your wall cabinet to ensure both functionality and aesthetics. The ideal height will depend on various factors, such as the height of your bathroom users, the size of the cabinet, and the overall design of the bathroom.
Factors to Consider
Height of Bathroom Users: The height of the individuals using the bathroom should be a primary determinant. A cabinet that is too high will be difficult to reach, especially for shorter users. Conversely, a cabinet that is too low may hinder accessibility for taller individuals.
Size of the Cabinet: The size of the cabinet will also influence the ideal height. A larger cabinet will typically require a higher placement, while a smaller cabinet can be placed lower. Consider the items you plan to store in the cabinet and ensure it has sufficient height to accommodate them.
Bathroom Design: The overall design of the bathroom should also be taken into account. In a bathroom with high ceilings, you may opt for a higher cabinet placement to create a sense of balance. Conversely, in a bathroom with lower ceilings, a lower cabinet placement may help to create a more intimate and cozy atmosphere.
Recommended Heights
As a general rule of thumb, the following heights are recommended for bathroom wall cabinets:
- Top of Cabinet: For a cabinet that is used primarily for storage, the top should be approximately 72 inches (183 cm) from the floor.
- Bottom of Cabinet: If the cabinet will be used for frequently accessed items, the bottom should be around 48 inches (122 cm) from the floor.
- Mirror Cabinet: If the cabinet is a mirror cabinet, the bottom of the mirror should be approximately 54 inches (137 cm) from the floor.
Additional Considerations
In addition to the factors discussed above, there are a few additional considerations that may influence the height of your bathroom wall cabinet:
- Accessibility for Children: If children will be using the bathroom, consider lowering the cabinet height to ensure they can reach items safely.
- Ceiling Height: Ensure that the cabinet fits comfortably within the available ceiling height, allowing for adequate clearance.
- Electrical Outlets: Check for any electrical outlets or fixtures that may interfere with the placement of the cabinet.
Conclusion
Determining the ideal height for your bathroom wall cabinet requires careful consideration of various factors, including the height of bathroom users, the size of the cabinet, and the overall bathroom design. By following the guidelines and considering the additional factors discussed in this article, you can ensure that your cabinet is both functional and aesthetically pleasing, enhancing the overall experience of your bathroom.

How High Should A Bathroom Cabinet Be Hung Over The Toilet

Choosing The Perfect Height For Your Bathroom Vanity Unit Victoriaplum Com

Kitchen Bathroom Cabinet Construction Wall Cabinets Part 1

Optimizing The Bathroom Layout

The Right Height For Elements In Your Bathroom Reno Houzz Au
/basement%20reno/Vanity%202.jpg?strip=all)
How To Choose Your Bathroom Vanity Height

29 Bathroom Backsplash Height Best For

Giantex Bathroom Wall Cabinet Large Capacity Storage Cupboard W Single Louver Door Height Adjustable Shelf Wood Mounted Medicine Gray Com

Tall Narrow 900mm Space Saving Bathroom Mirror Cabinet Palma

White Wall Mounted Tall Bathroom Cabinet 350mm Lugo Better Bathrooms
Related Posts
