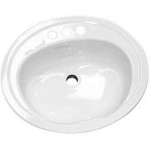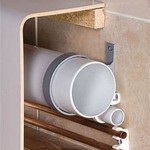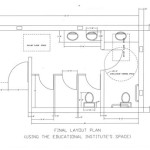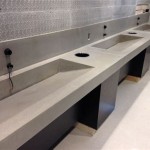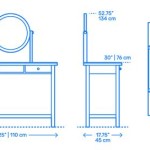How Much Space Is Needed for a Full Bathroom?
When designing or renovating a bathroom, it's crucial to consider the necessary space to ensure functionality, comfort, and accessibility. Planning the layout involves determining the appropriate dimensions for the room and accounting for key fixtures and amenities. This article will delve into the essential aspects to consider when determining the ideal space for a full bathroom, providing guidance on optimal dimensions, fixtures, and accessible features.
### Essential Aspects of Bathroom SpaceThe amount of space required for a full bathroom depends on several factors, including the number of fixtures and amenities, the bathroom's shape and layout, and the desired level of comfort and accessibility. Essential aspects to consider include:
- Fixture Dimensions: Determining the optimal size and placement of fixtures such as the toilet, sink, shower, and bathtub is essential to ensure proper use and circulation.
- Layout and Shape: The layout and shape of the bathroom affect the flow of movement and the placement of fixtures. Consider the best arrangement for a comfortable and efficient experience.
- Comfort and Accessibility: The bathroom should offer a comfortable and inviting space for daily use. Ensure enough space for movement, storage, and accessibility features for all users.
The dimensions of bathroom fixtures play a crucial role in determining the overall space requirements. Optimal dimensions ensure comfort and functionality:
- Toilet: Typically measures 24-30 inches wide, 30-36 inches deep, and 28-31 inches high. Allow 18-24 inches of clearance on each side.
- Sink: Standard vanity or wall-mounted sinks range from 24-36 inches wide, 18-24 inches deep, and 32-36 inches high. Provide at least 12 inches of clearance from the edge of the sink to any obstacles.
- Shower: A standard shower stall measures 32-36 inches wide and 36-48 inches long. Consider a larger size if using a walk-in shower or adding features like showerheads or benches.
- Bathtub: Bathtubs vary in size, with typical dimensions ranging from 60-72 inches long, 30-36 inches wide, and 14-24 inches deep. Ensure there's sufficient space around the perimeter for entry and exit.
The layout and shape of the bathroom influence the placement of fixtures, circulation, and overall space utilization. Aim for a balanced and functional arrangement:
- L-Shaped Layout: Efficient use of space, with fixtures placed along two adjacent walls, creating a triangular central zone for circulation.
- U-Shaped Layout: Offers ample storage and countertop space, with fixtures arranged along three walls, providing a more spacious feel than L-shaped layouts.
- Rectangular Layout: A simple and straightforward layout with fixtures placed along one or two walls, suitable for smaller bathrooms or maximizing space for a specific fixture.
Creating a comfortable and accessible bathroom is essential for all users. Consider the following features:
- Adequate Clearance: Ensure enough space around fixtures for movement and safe operation. Standard clearance recommendations include 30 inches in front of the toilet and sink and 36 inches in front of the shower and bathtub.
- Grab Bars: Install grab bars in the shower and near the toilet for added support and stability.
- Adjustable Showerheads: Allow users of different heights to adjust the showerhead for a comfortable showering experience.
- Non-Slip Flooring: Choose flooring materials that offer traction and reduce the risk of slips and falls.
Determining the appropriate amount of space for a full bathroom requires careful consideration of fixture dimensions, layout and shape, and comfort and accessibility features. By understanding these essential aspects, you can create a bathroom that meets your specific needs and provides a functional, comfortable, and safe space for daily use.

Learn Rules For Bathroom Design And Code Fix Com

The Most Common Bathroom Sizes And Dimensions In 2024 Badeloft

Full 3 4s And Half Bathrooms 2024 Guide With Photos Badeloft

The Most Common Bathroom Sizes And Dimensions In 2024 Badeloft

Learn Rules For Bathroom Design And Code Fix Com

The Most Common Bathroom Sizes And Dimensions In 2024 Badeloft

The Most Common Bathroom Sizes And Dimensions In 2024 Badeloft

What Is The Average Bathroom Size For Standard And Master

What S The Difference Between Full Three Quarter And Half Bathrooms

Standard Bathroom Size For Efficiency And Comfort
Related Posts
