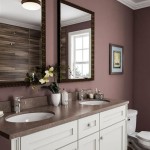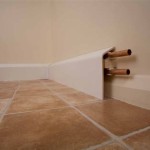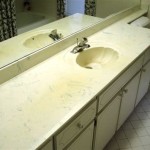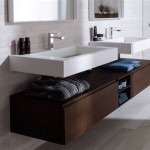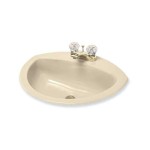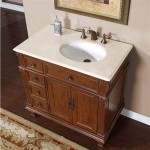Essential Aspects of Handicap Bathroom Dimensions
Ensuring accessibility and comfort for individuals with disabilities is crucial in designing handicap bathrooms. Understanding the essential dimensions of these spaces is paramount to create functional and compliant facilities. This article explores the key aspects of handicap bathroom dimensions, providing insights into the standards and guidelines that govern their design.
One of the most important aspects of handicap bathroom dimensions is the clear floor space. This refers to the unobstructed area around fixtures and within the bathroom that allows for wheelchair users to maneuver safely and comfortably. The minimum clear floor space required is 30 inches by 48 inches, ensuring enough room for a wheelchair to turn and access the toilet, sink, and shower.
Toilet dimensions are also essential. The toilet should be a height-adjustable model, enabling users of different heights to comfortably use it. The center of the toilet should be placed at least 18 inches from the side wall or any other obstruction to provide sufficient space for wheelchair users to transfer to and from the toilet.
Grab bars play a crucial role in providing support and stability for individuals with disabilities. These bars should be placed strategically around the toilet, bathing area, and shower to assist users in safely entering, exiting, and using the fixtures. The grab bars must be securely mounted and meet specific height and diameter requirements to ensure effective support.
The sink is another important consideration in handicap bathroom design. It should be mounted at a wheelchair-accessible height, typically between 28 and 34 inches from the floor. The sink should have clear knee space underneath to allow for wheelchair users to comfortably approach and use it.
In addition to these dimensions, there are other important factors to consider, such as the width of doorways, the height of mirrors, and the placement of light switches and towel bars. Each of these elements contributes to the overall accessibility and functionality of the handicap bathroom.
Understanding the essential dimensions of handicap bathrooms is essential in creating accessible and compliant spaces that meet the needs of individuals with disabilities. By following the guidelines and standards outlined in this article, designers and builders can ensure that these bathrooms provide a comfortable and dignified experience for all users.
Ada Accessible Single User Toilet Room Layout And Requirements Rethink Access Registered Accessibility Specialist Tdlr Ras

Ada Bathroom Layout Commercial Restroom Requirements And Plans

Designing Your Ada Compliant Restroom Crossfields Interiors Architecture

Pin On Bath Proyects

Ada Bathroom Layout Commercial Restroom Requirements And Plans

What Is The Smallest Commercial Ada Bathroom Layout

Pin On Kress 2 Ti

Ada Bathroom Requirements Toilet Partitions

Abadi Accessibility News February 2024 Ada Bathroom Floor Plans Restroom Design

Designing Accessible And Stylish Handicap Bathroom Layouts
