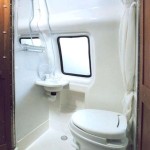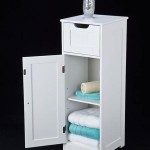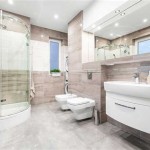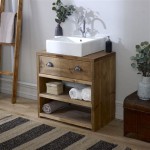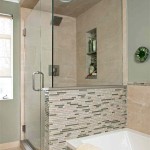Single Bathroom Sink Dimensions: Essential Aspects to Consider
When designing or renovating a bathroom, the dimensions of the single bathroom sink play a crucial role in functionality, aesthetics, and overall space utilization. Understanding these essential aspects ensures that the sink fits harmoniously within the bathroom layout and meets the specific needs of the users.
This article will delve into the critical dimensions of single bathroom sinks, exploring their impact on usability, visual appeal, and space optimization. We will cover key aspects such as sink width, depth, height, and counter overhang, providing insights to help you make informed decisions for your bathroom design.
1. Sink Width: Balancing Space and Functionality
The width of a single bathroom sink determines the amount of countertop space it occupies and its overall visual presence. Narrow sinks, typically around 18-24 inches, are suitable for smaller bathrooms or powder rooms where space is limited. Wider sinks, ranging from 25-36 inches, offer more surface area for toiletries and grooming essentials, making them ideal for larger bathrooms or master suites.
2. Sink Depth: Preventing Splashes and Providing Functionality
The depth of a single bathroom sink affects its ability to contain water and prevent splashing. Shallow sinks, around 4-6 inches deep, are less prone to splashing but may have limited capacity for tasks like washing hair or soaking items. Deeper sinks, ranging from 7-9 inches, provide ample space for these activities but may require a taller faucet to ensure proper water flow.
3. Sink Height: Ensuring Comfort and Accessibility
The height of a single bathroom sink is crucial for comfortable use. Standard sink heights range from 30-36 inches from the floor, accommodating most users. However, for taller or shorter individuals, adjustable sinks or custom heights may be necessary to ensure proper posture and prevent straining. Consider the height of other fixtures, such as the countertop and mirror, to create a harmonious and accessible layout.
4. Counter Overhang: Maximizing Space and Aesthetics
The counter overhang refers to the portion of the countertop that extends beyond the sink basin. A larger overhang provides additional space for toiletries, decorative items, or even a hand towel bar. However, excessive overhang can create a bulky appearance or interfere with legroom. An optimum overhang of 1-2 inches is recommended for a balanced aesthetic and functional use of space.
Conclusion
Understanding the essential aspects of single bathroom sink dimensions is paramount for creating a functional, aesthetically pleasing, and space-efficient bathroom. By carefully considering the sink's width, depth, height, and counter overhang, you can ensure that it seamlessly integrates into the overall design and meets the specific needs of your bathroom space.

Jwh Living Furniture By Size 39 Inch Bathroom Vanities Quot Lune Single Vessel Sink Vanity Espresso Stone Top

42 Free Standing Single Bathroom Vanity With Stone Top Dimensions Set Mirror Layout

Tidoin 30 In W X 18 D 34 5 H Freestanding Bath Vanity Gray With White Single Sink And Resin Top Vst Ydsv 2aaa The Home Depot

Style Selections Davies 30 In Gray Single Sink Bathroom Vanity With White Cultured Marble Top Mirror Included The Vanities Tops Department At Com

Inster Petit 22 In W X 13 D 19 68 H Single Sink Wall Mount Narrow Bath Vanity Oak With White Ceramic Top Hdqnmynvt029 The Home Depot

48 Inch Light Oak Single Sink Bathroom Vanity With Grey Top Unique Vanities

Bråviken Bathroom Sink Single Bowl Bowls Marble

Clearance 30 Single Bathroom Vanity Top With White Basin 3 Faucet Holes Ceramic Com

18 03 In W X 36 D 32 13 H Bathroom Vanity With Single Sink Brown Top Gup 50 The Home Depot
Related Posts


