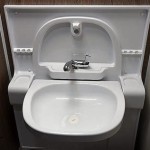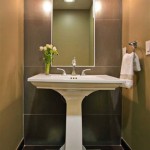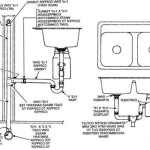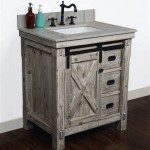What Is The Best Bathroom Layout?
The bathroom layout should make good use of the space and ensure that the bathroom is comfortable and functional for all members of the household. There are a few essential aspects that must be considered to ensure the best bathroom layout and design, including the size of the bathroom, the number of people who will be using it, the type of fixtures that will be installed, and the overall style of the bathroom.
In this piece, we’ll explore the essential aspects of a good bathroom layout and provide some helpful tips for creating the perfect bathroom for your needs. We’ll cover everything from choosing the right fixtures to arranging the layout in a way that’s both efficient and stylish.
So, whether you’re planning a complete bathroom remodel or just looking for some tips to improve your current layout, read on for some helpful advice.
Essential Aspects of The Best Bathroom Layout
The following are a few key aspects you should consider when planning your bathroom layout:
- Function: The first step to designing a bathroom is to determine how it will be used.
- Who will be using the bathroom?
- What activities will take place in the bathroom?
- Space Planning: Once you know how the bathroom will be used, you can start planning the layout.
- How much space do you have?
- Where are the windows and doors located?
- How can you arrange the fixtures to maximize space and functionality?
- Fixture Selection: The next step is to choose the fixtures for your bathroom.
- What type of sink, toilet, and bathtub or shower do you want?
- What size and style do you prefer?
- How much storage space do you need?
- Storage: Every bathroom needs storage space for toiletries, towels, and other items.
- Consider adding cabinets, drawers, shelves, or a linen closet to your bathroom.
- Choose storage solutions that are both functional and stylish.
- Lighting: Good lighting is essential for any bathroom.
- Use a combination of natural and artificial light to create a bright and inviting space.
- Consider adding a dimmer switch to adjust the lighting levels.
- Ventilation: Proper ventilation is important to prevent mold and mildew from growing in your bathroom.
- Install a ventilation fan or open a window when showering or bathing.
- Consider adding a humidity sensor to help control the moisture levels in your bathroom.
By considering these essential aspects, you can create a bathroom layout that is both functional and stylish. Follow these tips to create the perfect bathroom for your needs!

Bathroom Layout 101 A Guide To Planning Your Dream

Bathroom Layout 101 A Guide To Planning Your Dream

This Is The Best Master Bathroom Layout For Modern Homeowner

Bathroom Floor Plan Examples

Best Boho Chic Bathroom Layout

The Best 5 X 8 Bathroom Layouts And Designs To Make Most Of Your Space Trubuild Construction
:strip_icc()/unnamed14-d8ebc3df15ad4f54a251cd8ceeb16a74.jpg?strip=all)
7 Designer Approved Bathroom Layout Ideas That Never Fail

99 Bathroom Layouts Ideas Floor Plans Qs Supplies

Pin By Turbatu Anca On Bathroom Design Layout Plans

12 Best Bathroom Layout Ideas To Design Your Bathrooms Foyr
Related Posts







