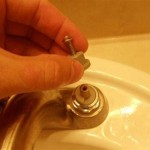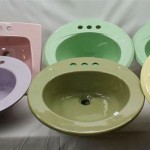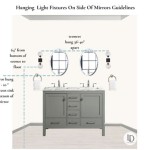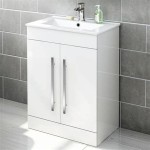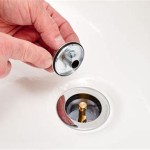Small Bathroom Ideas with Shower and Tub
Transforming a small bathroom into a functional and stylish oasis can be a challenge, especially when incorporating both a shower and a tub. However, with careful planning and creative design choices, even the most compact space can be maximized. This article explores a range of ideas that will help you create a small bathroom with both a shower and a tub without compromising on functionality or aesthetics.
Maximize Space with Smart Design
The key to designing a small bathroom with a shower and tub is maximizing every inch of available space. One effective strategy is to opt for a shower-tub combination. These units seamlessly blend a bathtub with a shower enclosure, eliminating the need for separate fixtures and minimizing the overall footprint. Another space-saving solution is to choose a tub with a built-in shower. This eliminates the need for a separate shower enclosure and can be especially beneficial for smaller bathrooms, as it allows for a more efficient use of space.
When selecting a shower enclosure, consider frameless designs. The absence of bulky frames creates a sense of openness and maximizes the visual space. Additionally, consider the use of sliding shower doors that move horizontally instead of swinging inwards, allowing for more floor space in the shower area. Installing a niche in the shower wall can provide convenient storage for toiletries and other bathroom essentials, eliminating the need for bulky countertop organizers.
Embrace Light and Color
The use of light and color can significantly impact the perceived size of a small bathroom. Light-colored walls and tiles create a sense of spaciousness, reflecting light more effectively and making the room feel larger. Incorporate mirrors to further enhance this effect, as they can create the illusion of more space by reflecting light and expanding the visual field. Consider adding a large mirror above the sink or a smaller mirror on the wall opposite the window to achieve this effect.
When choosing color palettes, prioritize light and neutral shades that create a calming and spacious atmosphere. Consider shades of white, gray, beige, or pale pastels. Introduce pops of color strategically, adding visual interest through towels, bath mats, or decorative elements. For a bolder statement, consider using a single accent wall in a darker or contrasting color to create a focal point and add depth to the space.
Strategic Storage Solutions
In a small bathroom, clever storage solutions are essential. Maximize vertical space by incorporating tall cabinets, open shelving, and wall-mounted organizers. Utilize the space above the toilet with a shelf or storage tower to keep toiletries and other items neatly organized. Install floating shelves beneath the mirror to create a visual sense of lightness and offer convenient storage for personal care items.
Consider using baskets and bins within cabinets for convenient storage and organization. Choose clear containers to easily identify contents, or label them with adhesive labels for a streamlined look. A pull-out drawer organizer can help to maximize the functionality of cabinets and drawers, keeping everything within easy reach. Even the space under the sink can be transformed into a storage area with a pull-out drawer or a small cabinet.

28 Small Bathroom Ideas With Bathtubs For 2024 Remodel Shower Makeover

25 Bathroom Remodeling Ideas Converting Small Spaces Into Bright Comfortable Interiors Design White Tiles Bathrooms

New This Week 5 Beautiful Bathrooms With A Shower Tub Combo

11 Creative Ways To Make A Small Bathroom Look Bigger Designed Remodel Space Design

Corner Bathtub Design Ideas Pictures Tips From

10 Walk In Shower Ideas For Small Bathrooms Metropolitan Bath Tile

Simple Small Bathroom Ideas

Interior Design Ideas Bathroom Tub Shower Combo Remodel

Shower Tub Or Both What Do You Need For Your Bath Design Solstice Kitchen

Simple Small Bathroom Ideas
Related Posts

