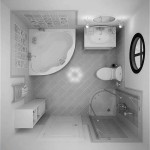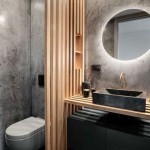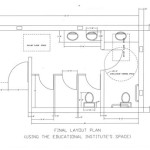Small Bathroom Layout with Shower and Bath
Fitting both a shower and a bath into a small bathroom can be challenging, but with careful planning and clever design choices, it's entirely achievable. This article explores various layout options and design considerations to help maximize space and create a functional and stylish small bathroom.
Key Considerations for Small Bathroom Layouts
Before diving into specific layouts, several key factors influence the design process:
- Available space: Accurate measurements are crucial for determining which layout is feasible.
- Door placement: The door's location significantly impacts the arrangement of fixtures.
- Window placement: Windows affect natural light and ventilation, influencing layout choices.
- Plumbing considerations: Existing plumbing can limit relocation options for fixtures and impact costs.
- Budget: Renovation costs can vary significantly based on the complexity of the layout and chosen materials.
Layout Option 1: Corner Bath with Shower Over
This classic layout is highly efficient for small bathrooms. Positioning the bath in a corner maximizes floor space and allows for a shower to be installed directly above.
Key Features:
- Space-saving design: Combines two fixtures into one footprint.
- Cost-effective: Typically requires less plumbing work than separate installations.
- Variety of sizes: Corner baths come in various sizes to suit different bathroom dimensions.
Layout Option 2: Alcove Bath with Shower Head
An alcove bath, tucked between three walls, is another space-saving option. Installing a shower head at one end creates a combined bathing area.
Key Features:
- Clean lines: Creates a streamlined look in a small bathroom.
- Shower screen options: Glass screens or curtains can prevent water from splashing onto the floor.
- Potential for storage: The alcove wall can accommodate recessed shelving or a caddy.
Layout Option 3: Small Freestanding Bath with Separate Shower Enclosure
While seemingly counterintuitive, a small freestanding bath paired with a compact shower enclosure can work well in some small bathrooms. Careful planning and selection of appropriately sized fixtures are essential.
Key Features:
- Stylish aesthetic: Freestanding baths add a touch of luxury.
- Flexibility: Offers separate bathing and showering options.
- Requires careful sizing: Choose compact models to avoid overcrowding the space.
Layout Option 4: Galley Layout with Bath and Shower at Opposite Ends
In a long, narrow bathroom, a galley layout positions the bath and shower at opposite ends. This can create a balanced and functional space.
Key Features:
- Suitable for narrow bathrooms: Maximizes the use of a long, narrow space.
- Separate wet and dry zones: Can help contain water splashes.
- Consider traffic flow: Ensure adequate space for movement between fixtures.
Design Tips for Maximizing Space in Small Bathrooms
Regardless of the chosen layout, several design strategies can enhance the sense of space in a small bathroom:
Key Strategies:
- Light Colors: Light-colored tiles and paint reflect light, making the room appear larger.
- Large Mirrors: Strategically placed mirrors can create an illusion of depth.
- Glass Shower Screens: Frameless glass shower screens avoid visual barriers and enhance the sense of openness.
- Wall-Mounted Fixtures: Wall-mounted toilets and sinks free up valuable floor space.
- Vertical Storage: Tall, narrow cabinets and shelving units maximize vertical space.
- Recessed Storage: Recessed shelving or niches within the walls provide discreet storage options.
- Good Lighting: Ample lighting, both natural and artificial, can make a small bathroom feel brighter and more spacious.
Choosing the Right Fixtures
Selecting the right fixtures is paramount in a small bathroom. Consider the following:
Key Fixture Considerations:
- Compact Toilets: Short projection or corner toilets can save valuable space.
- Small Baths: Choose a bath size appropriate for the room's dimensions.
- Space-Saving Shower Enclosures: Sliding or bi-fold shower doors require less clearance space than hinged doors.
- Wall-Mounted Sinks: Pedestal or wall-mounted sinks free up floor space.
By carefully considering the layout options, design strategies, and fixture choices discussed in this article, it's possible to create a small bathroom that incorporates both a shower and a bath without feeling cramped or compromised.

99 Bathroom Layouts Ideas Floor Plans Qs Supplies

Small Bathroom Layout With Shower Only Plans Master Bath Bat Floor

99 Bathroom Layouts Ideas Floor Plans Qs Supplies

Small Bathroom Floor Plan Examples

Planning A Small Bathroom Victoriaplum Com

Coastal Bathroom Reno Small Layout With Bath

99 Bathroom Layouts Ideas Floor Plans Qs Supplies

25 Walk In Shower Layouts For Small Bathrooms

99 Bathroom Layouts Ideas Floor Plans Qs Supplies

Small Bathroom Layout With Tub And Shower Ideas
Related Posts







