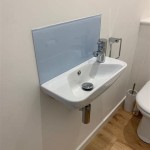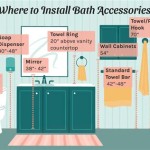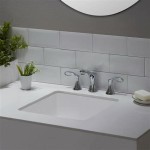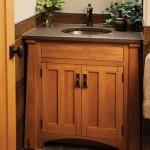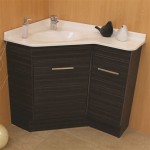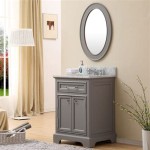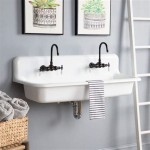Small Bathroom With Bath and Shower Designs: Essential Aspects to Consider
Designing a small bathroom with both a bath and a shower can be a challenge, but with careful planning and clever space-saving solutions, you can create a functional and stylish space. Here are some essential aspects to consider when designing a small bathroom with bath and shower:
1. Layout
The layout of your small bathroom will play a crucial role in optimizing space. Consider placing the bath and shower in a corner, which can help maximize floor space. Alternatively, a wet room design, where the shower and bath are in a single open area, can create a more spacious feel. If space is extremely limited, a bathtub-shower combination might be a suitable option.
2. Size and Shape
The size and shape of your bathroom will determine the type of bath and shower you can accommodate. For small bathrooms, compact baths and showers are ideal. Corner baths or shower enclosures can help save valuable floor space. Curved or asymmetrical shapes can also create the illusion of more space.
3. Storage
Storage is essential in any bathroom, especially in small spaces. Utilize wall-mounted shelves, baskets, and towel racks to maximize vertical storage. Built-in storage, such as recesses or drawers under the bath, can provide additional space without taking up valuable floor area.
4. Shower Enclosures
The type of shower enclosure you choose can significantly impact the overall look and feel of your bathroom. Frameless or semi-frameless glass enclosures create a more spacious and modern appearance. Sliding or bi-fold doors can save space compared to traditional hinged doors. Consider incorporating a built-in shower bench or niche for extra storage and convenience.
5. Lighting
Proper lighting is crucial in making a small bathroom feel larger. Natural light is always preferred, so consider incorporating a window or skylight. Artificial lighting should be layered, with a combination of overhead, task, and accent lighting. Bright, cool-toned lighting can create the illusion of more space.
6. Finishes and Materials
The finishes and materials you choose can also affect the perceived size of your bathroom. Light, reflective colors on walls and tiles help create a more spacious feel. Glossy finishes can bounce light around the room, making it appear brighter and larger. Consider using large format tiles or slabs to minimize grout lines and create a more seamless appearance.
7. Accessories and Decor
Accessories and decor should be chosen carefully in a small bathroom. Opt for multi-functional items, such as a shower caddy that also serves as storage. Freestanding furniture can be bulky, so consider built-in or wall-mounted options whenever possible. Mirrors can create the illusion of more space and reflect light.
By considering these essential aspects, you can design a small bathroom with bath and shower that is both functional and stylish. Careful planning, clever space-saving solutions, and well-chosen finishes can transform a cramped space into a comfortable and inviting retreat.
25 Walk In Shower Layouts For Small Bathrooms

55 Small Bathroom With Bathtub Practical Solutions

55 Small Bathroom With Bathtub Practical Solutions

55 Small Bathroom With Bathtub Practical Solutions

Small Bathroom Ideas Bob Vila

45 Small Bathrooms With Bathtub Ideas Godiygo Com Bathroom Design Tub Shower Combo Remodel

5 Small Bathroom Shower Design Ideas The London Bath Co

Shower Tub Or Both What Do You Need For Your Bath Design Solstice Kitchen

19 Tricks To Make A Small Bathroom Look Bigger First Choice Warehouse

Luxurious Walk In Showers Shower Ideas
Related Posts
