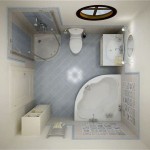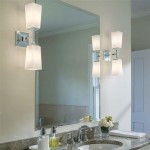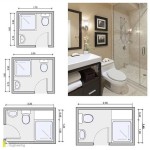Making the Most of Small Bathrooms: Walk-In Shower and Tub Combinations
Transforming a small bathroom into a functional and stylish sanctuary can be a rewarding challenge. One popular approach involves creating a space that blends the practicality of a walk-in shower with the indulgence of a bathtub, maximizing functionality and creating a luxurious feel. This article will explore the key elements of designing a small bathroom featuring a walk-in shower and tub combination, highlighting the benefits and considerations involved.
Choosing the Right Tub and Shower Combination
The heart of a small bathroom with a shower and tub combination is finding the perfect fit. Opting for a compact, freestanding tub, often with a sleek and modern design, is a great starting point. These tubs, often featuring a smaller footprint, can be paired with a walk-in shower designed specifically for limited spaces. This approach balances practicality with visual appeal. For example, consider a corner shower enclosure with a clear glass door to maximize the feeling of spaciousness. The key is to select a tub and shower combination that complements the overall design theme and utilizes the available space efficiently.
Space-Saving Design Strategies
Small bathrooms demand innovative design solutions. To maximize space, consider incorporating clever storage solutions like wall-mounted shelves, mirrors with built-in storage compartments, and floating vanities, all adding storage capacity without compromising floor space. Utilizing a light color palette can also contribute to the illusion of a larger space by reflecting light and creating a feeling of openness. The use of strategically placed mirrors, such as a large wall mirror opposite the window, can amplify the sense of spaciousness. Selecting fixtures with a modern aesthetic and minimal visual clutter can further enhance the feeling of openness and sophistication.
Creating a Harmonious Design
The overall design of a small bathroom requires careful consideration to create a harmonious blend of functionality and style. A consistent color palette, incorporating soft neutrals with subtle accents, can create a calming and cohesive atmosphere. Natural stone tiles or a mosaic tile pattern can add visual interest and a touch of luxury. The choice of lighting is crucial to achieving the desired ambiance. A combination of overhead lighting and strategically placed accent lights can enhance the overall design, highlighting key features and creating a warm and welcoming glow. Ultimately, the design should prioritize both function and aesthetic appeal, reflecting the personal style and needs of the homeowner.
Beyond Functionality: Comfort and Accessibility
A walk-in shower and tub combination in a small bathroom can offer more than just functionality; it can prioritize comfort and accessibility. For individuals with mobility limitations, the absence of a traditional bathtub step can be a significant advantage, making it easier to enter and exit the shower area. Furthermore, incorporating features like a grab bar within the shower and a hand-held showerhead can enhance safety and ease of use. The combination of a walk-in shower and tub caters to a wider range of needs, making it a valuable and practical choice.

Bathtub Shower Combo Ideas For Wonderful Bathroom Area Design Remodel Walk In Tub

Decoist Bathtub Shower Combo Tub House Bathroom

How Much Does A Walk In Tub Shower Combo Cost Modernize

Shower Bath Duschbadewannen Kombiwannen Für Kleine Bäder Duravit

25 Walk In Shower Layouts For Small Bathrooms

Luxurious Walk In Showers Shower Ideas

Walk In Tub Shower Combo Kohler Bath

Shower Bath Duschbadewannen Kombiwannen Für Kleine Bäder Duravit

Walk In Tubs Bathtubs For Elderly Handicap Accesible Bath Planet

Walk In Shower And Bath Sets High Standards Of Comfort Small Bathrooms Hotel Designs
Related Posts







