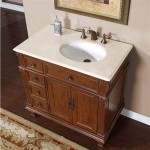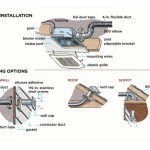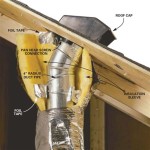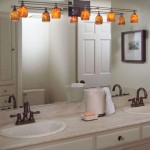Small Bathroom with Freestanding Bath and Shower: A Design Guide
Transforming a small bathroom into a luxurious haven can be a challenge, but it is achievable with careful planning and design. One popular choice is incorporating a freestanding bath and shower, which adds a touch of elegance while maximizing space. While the idea might seem ambitious, it is not an impossible feat. With smart design choices and innovative solutions, even the smallest bathroom can accommodate both a freestanding bath and a separate shower.
Maximize Space with Smart Design
The key to success in a small bathroom is prioritizing space efficiency. Here are some design strategies to incorporate:
- Choose a Compact Freestanding Bath: Opt for a smaller freestanding bath with a streamlined design to minimize footprint. Consider oval-shaped baths or those with a shorter length.
- Embrace a Walk-In Shower: A walk-in shower with a glass enclosure will enhance the feeling of spaciousness and eliminate the need for a bulky shower door.
- Utilize Vertical Space: Maximize storage by incorporating tall cabinets and shelves. Consider a floating vanity to create a sense of airiness.
- Mirror, Mirror on the Wall: strategically placed mirrors can create the illusion of a larger space by reflecting light and visually expanding the room.
- Embrace Minimalist Design: Avoid cluttering the space with unnecessary items. Opt for sleek and minimalist fixtures and décor.
Balancing Aesthetics and Functionality
While a freestanding bath adds a luxurious touch, it's crucial to ensure it complements the shower and the overall bathroom aesthetic.
- Consider a Shower Enclosure: A glass shower enclosure will visually expand the space, allowing light to penetrate the bathroom.
- Embrace a Uniform Color Palette: Using a cohesive color scheme for both the bath and shower area will create a seamless flow and enhance the sense of spaciousness.
- Incorporate Natural Light: If possible, maximize natural light by using a large, frosted window or skylight. This will brighten the space and create a more inviting atmosphere.
- Clever Storage Solutions: Employ storage solutions that maximize space without compromising on style. Consider a built-in cabinet under the bath, a floating shelf above the shower, or an integrated vanity unit.
Choosing the Right Freestanding Bath and Shower
When selecting a freestanding bath and shower for a small bathroom, careful consideration is required:
- Measure the Space Accurately: Ensure the bath and shower fit comfortably without compromising on movement space.
- Choose a Freestanding Bath with a Narrow Width: Opt for a bath with a narrow width to maximize floor space.
- Consider a Multifunctional Shower Design: Explore shower designs that combine functionality with style, such as a rainfall showerhead or a body spray.
- Embrace Flexibility: Choose a shower design that allows for easy access and movement.
- Choose a Shower that Complements the Bath: The shower should complement the style and design of the freestanding bath to create a cohesive aesthetic.
Creating a small bathroom with a freestanding bath and shower requires careful planning and attention to detail. However, with smart design choices and innovative solutions, it is possible to achieve both a luxurious and functional space. By prioritizing space efficiency, balancing aesthetics with functionality, and choosing the right freestanding bath and shower, you can transform your small bathroom into an oasis of relaxation and style.

Can I Fit A Freestanding Bath In Small Bathroom Porcelanosa

Can A Freestanding Bathtub Have Shower Tyrrell And Laing

Trend Alert 8 Narrow Bathrooms That Rock Tubs In The Shower Rubenstein Supply Company

4 Freestanding Bath Ideas For 2024 Beyond Victoriaplum Com

25 Terrific Transitional Bathroom Designs That Can Fit In Any Home Design Small Remodel Modern Farmhouse

11 Freestanding Tub Next To Shower Design Ideas Luxury Tubs

Great Transitional 3 4 Bathroom Tub Shower Small With Combo

12 Bathtubs For Small Spaces 2024 Badeloft

Waters Ebb Hybrid 1590mm Shower Bath Bathrooms Direct Yorkshire

Freestanding Vs Built In Bathtubs Pros And Cons
Related Posts







