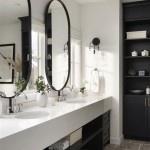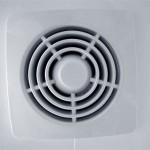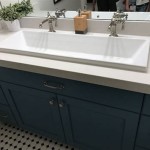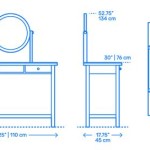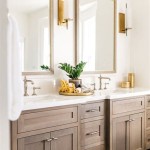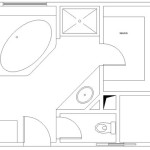Small Bathroom With Bath Dimensions: A Guide to Maximizing Space
Designing a small bathroom with a bath can feel like a tightrope walk between functionality and aesthetics. However, with careful planning and strategic design choices, even the smallest bathroom can be transformed into a tranquil oasis. This guide will walk you through the essential considerations for optimizing space in a small bathroom with a bath, focusing on dimensions and layout optimization.
Determining Ideal Bath Dimensions
The first step is to determine the ideal size of the bath. Here are some considerations:
- **Space Available**: Carefully measure the available space, taking into account the distance from walls, doors, and other fixtures.
- **Bath Type**: Consider the different types of baths available:
- **Standard bathtub**: Typically 60 inches long and 30 inches wide, offering ample space for lounging.
- **Corner bathtub**: Ideal for maximizing space in a small bathroom, as they fit snugly into corner areas.
- **Freestanding bathtub**: Creates a visually impactful statement but requires more space, so consider the overall layout.
- **Compact bathtub**: Designed specifically for smaller bathrooms, measuring around 50 inches long and 25 inches wide.
- **Personal Preference**: Consider your bathing habits. Do you prefer a spacious bath for soaking, or a quick and efficient shower experience?
Choose a bath size that balances your needs with the available space, ensuring there is enough room for comfortable use and movement around the fixture.
Creating a Layout That Maximizes Space
The layout of a small bathroom is crucial in maximizing space. Here are some tips for optimizing the functionality and aesthetic of the space:
- **Vertical Storage**: Utilize vertical space with tall cabinets, mirrors with storage compartments, and shelves. This minimizes floor space and creates a sense of spaciousness.
- **Compact Toilet**: Opt for a space-saving toilet, such as a wall-hung model or a compact design. Wall-hung toilets save valuable floor space and provide a sleek, uncluttered look.
- **Multi-functional Fixtures**: Consider a shower/bath combination to maximize functionality. Choosing a shower head that can be switched between a shower and a hand-held option offers flexibility for different bathing needs.
- **Minimalist Design**: Embrace minimalist design principles. This includes using light colours, sleek fixtures, and streamlined storage solutions.
The key is to prioritize functionality and create a flow through the space, ensuring that each fixture is accessible and comfortable to use.
Choosing the Right Materials and Colors
The choice of materials and colours can significantly impact the perception of space in a small bathroom. Here are some tips for maximizing space through visual design:
- **Light Colors**: Opt for light colours, such as white, cream, or pale blues, to make the space feel larger and airier. These colours reflect light, brightening up the space.
- **Bright Accents**: Add splashes of colour with accessories, towels, or small decorative pieces. This creates visual interest without overwhelming the small space.
- **Glossy Finishes**: Glossy surfaces, like polished tiles or chrome fixtures, reflect light and create a sense of spaciousness.
- **Mirrors**: Mirrors are essential in small spaces as they create the illusion of depth and openness. Use large mirrors, preferably positioned opposite windows or light sources to maximize light reflection.
By using light colours, glossy finishes, and strategic placement of mirrors, you can create a space that feels larger and brighter than it actually is.

Bathroom Dimensions Layout Plans Small Floor Design

Smallest Compact Bathroom Possible Small Layout Dimensions

When Remodeling A Bathroom Use Small Layout To Plan Your Renovation Tip Floor Plans Dimensions

Ideas To Create A Small Bathroom Sanctuary Bathrooms

Small Bathroom Layouts Interior Design Layout Plans

Half Bath Floor Plan Bathroom Plans Tiny Powder Rooms Dimensions

Bathroom Size And Space Arrangement Engineering Discoveries Small Layout Dimensions

What Is The Average Bathroom Size For Standard And Master

Types Of Bathrooms And Layouts

Small Bathroom Floor Plan Examples
Related Posts

