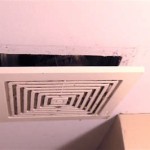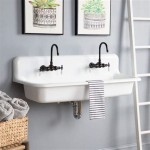Bathroom Toilet Vent Pipe Size: A Guide for Proper Ventilation
Ensuring proper ventilation in a bathroom is crucial for maintaining a healthy and comfortable living environment. A well-ventilated bathroom helps to prevent moisture buildup, mold growth, and unpleasant odors. One essential component of bathroom ventilation is the vent pipe that connects the toilet to the main sewer line. The size of this vent pipe plays a critical role in the efficient removal of waste and gases from the toilet system.
Understanding the Role of a Toilet Vent Pipe
A vent pipe serves a vital purpose in the proper functioning of a toilet. It acts as a pathway for gases and air to escape the sewer system, preventing negative pressure from building up within the toilet bowl and drainage pipes. When a toilet flushes, the water rushes down the drain, creating a suction effect. If the toilet system lacks a vent pipe, this suction can cause water in the bowl to be siphoned out, resulting in a slow drain or even a complete blockage.
Furthermore, a vent pipe allows for the efficient removal of sewer gases. These gases, typically hydrogen sulfide, methane, and ammonia, can be harmful to human health and create unpleasant odors. By providing a pathway for these gases to escape into the atmosphere, a vent pipe ensures a healthier and more comfortable environment within the bathroom.
Determining the Appropriate Vent Pipe Size
The size of the vent pipe required for a bathroom toilet depends on several factors, including the number of fixtures connected to the system, the length of the vent pipe, and the overall capacity of the sewer line. Generally, a vent pipe with a diameter of 2 inches is sufficient for a single-fixture bathroom. However, for bathrooms with multiple fixtures, such as a shower or bathtub, a larger vent pipe, typically 3 inches in diameter, may be necessary.
Vent Pipe Size Requirements by Plumbing Code
Local building codes often dictate the minimum vent pipe size for bathroom toilets. These codes are designed to ensure the safe and efficient operation of plumbing systems. For example, the International Plumbing Code (IPC) specifies that a 2-inch vent pipe is required for a single-fixture bathroom, while a 3-inch vent pipe is recommended for bathrooms with multiple fixtures. It is crucial to consult with a licensed plumber or building inspector to determine the specific requirements for your location.
In addition to the diameter, the vent pipe also needs to be of adequate length. The vent pipe should extend at least 6 inches above the roofline to effectively vent sewer gases. This vertical extension ensures that gases are released into the atmosphere, preventing them from backflowing into the bathroom.
Benefits of Proper Vent Pipe Sizing
Using the correct size vent pipe for your bathroom toilet offers several advantages, including:
- Efficient drainage: A properly sized vent pipe prevents negative pressure from occurring in the system, allowing for smooth and efficient drainage of the toilet bowl.
- Reduced risk of sewer gas buildup: By providing a pathway for sewer gases to escape, a vent pipe minimizes the risk of these gases accumulating in the bathroom, creating a healthier and more comfortable environment.
- Prevention of plumbing issues: A well-ventilated bathroom prevents water siphoning and other drainage problems, reducing the likelihood of plumbing issues and costly repairs.
- Compliance with building codes: Adhering to local building codes ensures that your plumbing system meets safety and efficiency standards.
In conclusion, the size of the vent pipe for a bathroom toilet is a crucial factor in ensuring proper ventilation and a healthy living environment. By understanding the role of vent pipes, considering the number of fixtures, and consulting local building codes, homeowners can ensure that their plumbing system operates efficiently and safely.

How To Plumb A Toilet Vent Distance Pipe Size

How To Vent Plumb A Toilet 1 Easy Pattern Hammerpedia

Sizing A Plumbing Vent Fine Homebuilding

How To Vent A Toilet Sink And Shower Drain

How To Vent Plumb A Toilet 1 Easy Pattern Hammerpedia

Plumbing Vent Toilet Drain
Does Every Toilet Need A Vent Pipe Quora

Pipe Size For Toilet And Shower Image Search Results Images Sizes Plumbing

Methods Of Venting Plumbing Fixtures And Traps In The 2024 International Code Icc

Vent Options For Plumbing Drains Fine Homebuilding
Related Posts







