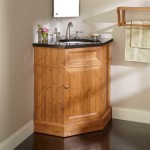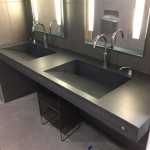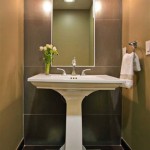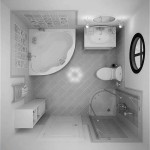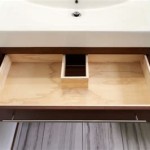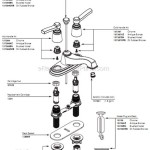8x6 Bathroom Layout Ideas
An 8x6 bathroom offers a comfortable amount of space to create a functional and stylish sanctuary. Careful planning is crucial to maximize the available square footage and achieve desired functionality. Various layouts can accommodate different needs and preferences, from incorporating luxurious features like a separate shower and bathtub to prioritizing accessibility.
1. Classic Layout with Separate Shower and Tub
This layout is ideal for those who desire the flexibility of both bathing options. The vanity is typically positioned along one of the 6-foot walls, while the toilet and bathtub occupy the opposite wall. A separate shower stall can be placed next to the bathtub, creating a dedicated wet area. This layout maintains clear traffic flow and provides ample space for movement.
2. Corner Shower for Space Optimization
Positioning a shower in the corner is a great way to maximize space, especially in an 8x6 bathroom. A neo-angle or quadrant shower enclosure fits snugly into the corner, freeing up valuable floor area for other fixtures. This layout works well with a standard-sized bathtub placed along the adjacent wall, and the vanity and toilet can be positioned opposite each other.
3. Layout Prioritizing Double Vanity
For those who share a bathroom, a double vanity offers much-needed counter space and individual sink areas. In an 8x6 bathroom, a double vanity can be positioned along the 8-foot wall. The toilet and shower can be placed along the opposite wall, with the possibility of a smaller bathtub or a shower-tub combination to save space.
4. Tub-Shower Combo for Enhanced Efficiency
A tub-shower combination is a practical solution for maximizing space and functionality, especially in smaller bathrooms or guest bathrooms. In an 8x6 layout, a tub-shower combo can be placed along the 6-foot wall, leaving ample space for a standard vanity and toilet. This configuration is particularly advantageous for individuals who prefer showers but still desire the occasional bath.
5. Layout Emphasizing Accessibility
Creating an accessible bathroom is paramount for individuals with mobility challenges. An 8x6 layout provides sufficient space to accommodate features like a wider doorway, a roll-in shower with grab bars, and a comfortable turning radius for wheelchair users. The vanity can be designed with knee clearance and lowered countertops, while the toilet can be installed at a comfortable height with grab bars for support.
6. Galley Layout for a Streamlined Design
A galley layout involves placing fixtures along parallel walls, creating a streamlined and efficient use of space. In an 8x6 bathroom, the vanity and toilet can be placed along one wall, while the bathtub or shower occupies the opposite wall. This layout is particularly effective in rectangular bathrooms and promotes a clean, uncluttered aesthetic.
7. Incorporating a Linen Closet for Storage
Storage is often a critical factor in bathroom design. An 8x6 layout can accommodate a small linen closet or built-in shelving to store towels, toiletries, and other essentials. The closet can be strategically positioned near the vanity or shower for easy access, optimizing the available space while maintaining a tidy and organized environment.
Implementing these layout ideas requires careful consideration of individual needs, budget, and desired aesthetics. Consulting with a professional designer can further assist in optimizing the space and ensuring a functional and visually appealing final product.
Proper ventilation and lighting should also be integrated into any design. Adequate ventilation helps prevent moisture buildup and mold growth, while well-placed lighting enhances both functionality and ambiance. Natural light can be maximized through the use of strategically positioned windows or skylights.
Material selection plays a vital role in the overall design. Durable and water-resistant materials are essential for bathroom flooring and wall coverings. Options like ceramic tile, porcelain tile, and vinyl flooring offer both practicality and aesthetic versatility. Choosing high-quality fixtures and fittings enhances both the functionality and longevity of the bathroom.
Finally, personalizing the space with decorative elements adds a touch of individuality. Plants, artwork, and decorative accessories can create a welcoming and relaxing atmosphere. Careful selection of color schemes and textures further contributes to the overall aesthetic appeal of the bathroom.

Bathroom Floor Plans Design Ideas 6x8 Bath 12x16 Master Bed Small

19 6x8 Bathroom Ideas In 2024 Floor Plans Layout

6x8 Bathroom Layout Decide Your House

99 Bathroom Layouts Ideas Floor Plans Qs Supplies

99 Stunning Bathroom Remodel Ideas To Inspire Your Renovation

101 Bathroom Floor Plans Warmlyyours
The Best 5 X 8 Bathroom Layouts And Designs To Make Most Of Your Space Trubuild Construction

101 Bathroom Floor Plans Warmlyyours

Compact Grey Bathroom Design With Wall Mounted Vanity Unit 8x6 Ft Livspace

5 Ways With A By 8 Foot Bathroom
