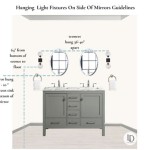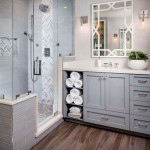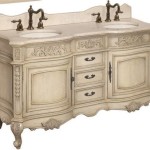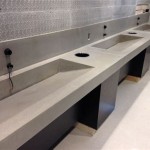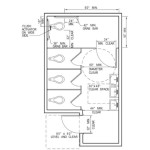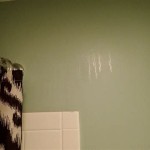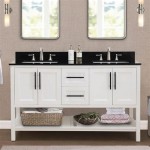Essential Aspects of Jack and Jill Bathrooms
Jack and Jill bathrooms are en suite bathrooms, designed for sharing between two bedrooms. They offer convenience, space-saving, and can enhance the value of a home. Understanding the essential aspects of these bathrooms is crucial for homeowners, designers, and builders to ensure effective planning and utilization. This article delves into the key features of Jack and Jill bathrooms, exploring their design, layout, and functionality.Symmetrical Layout
Jack and Jill bathrooms typically feature a symmetrical layout, with two separate entrances from the adjoining bedrooms. This symmetrical design allows for equal access and privacy for both users. The central area of the bathroom often accommodates shared elements like a vanity, sink, and mirror, while the sides may include private toilet and shower enclosures for each bedroom.
Double Vanities
Double vanities are a common feature in Jack and Jill bathrooms, providing ample counter space and storage for both occupants. This eliminates the need for separate vanities in each bedroom, maximizing space utilization. Double vanities also promote organization and reduce clutter, especially when shared by multiple individuals.
Shared Tub and Shower
To save space and promote functionality, Jack and Jill bathrooms often feature a shared tub and shower enclosure. This design allows for a larger and more luxurious bathing experience compared to individual showers in each bedroom. The tub and shower area should be adequately sized to accommodate both users comfortably.
Privacy and Separation
Despite being shared, Jack and Jill bathrooms should prioritize privacy for each user. Separate toilet and shower enclosures ensure privacy during these activities. Lockable doors on each entrance provide an additional layer of privacy, allowing users to feel comfortable and secure. Curtains or dividers can also be incorporated to separate the shared spaces when necessary.
Ample Storage
Adequate storage is essential in Jack and Jill bathrooms to accommodate the belongings of both users. Wall-mounted cabinets, drawers, and shelves can be utilized to store toiletries, linens, and other bathroom essentials. Vanity drawers and medicine cabinets offer additional storage space, keeping the bathroom organized and clutter-free.
Natural Lighting
Natural lighting is beneficial in any bathroom, and Jack and Jill bathrooms are no exception. Windows or skylights can provide ample natural light, reducing the need for artificial lighting during the day. Natural light can brighten the space, create a more inviting atmosphere, and improve ventilation.
Conclusion
Jack and Jill bathrooms offer convenience, space efficiency, and added value to homes. By considering the essential aspects discussed in this article, such as symmetrical layout, double vanities, shared tub and shower, privacy, storage, natural lighting, and ventilation, homeowners and designers can create functional and aesthetically pleasing bathrooms that meet the needs of multiple users.
Jack And Jill Bathroom Floor Plans

What S A Jack And Jill Bathroom Blog Live More By Minto

What Are Jack And Jill Bathrooms 2024 Guide Badeloft

What S A Jack And Jill Bathroom Blog Live More By Minto

Jack And Jill Bathrooms What They Are Why You May Need One Premier Design Custom Homes

What Is A Jack Jill Bathroom Real Estate Definition Gimme Shelter

The Pros Cons Of A Jack Jill Bathroom Wayland Sudbury

What The House Is A Jack And Jill Bathroom New Braunfels Realtor

Jack And Jill Bathroom Ideas Forbes Home

What Are Jack And Jill Bathrooms 2024 Guide Badeloft
Related Posts
