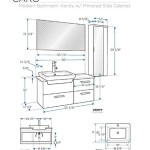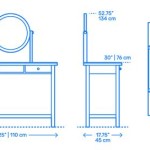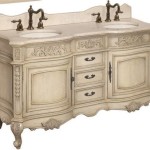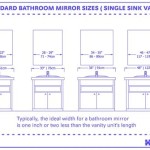How Big Should A Bathroom Be?
When planning a bathroom remodel or building a new home, deciding on the appropriate bathroom size is crucial. The size of the bathroom should not only accommodate the necessary fixtures but also provide comfort and functionality. Here are some essential aspects to consider when determining how big a bathroom should be:
1. Number of Users
Consider the number of people who will regularly use the bathroom. A master bathroom for a couple may require more space than a guest bathroom. If multiple people will be using the bathroom simultaneously, a larger size is essential to avoid congestion.
2. Fixtures and Layout
The size of the bathroom should be sufficient to accommodate the desired fixtures comfortably. A standard layout typically includes a toilet, sink, and shower or bathtub. If you plan to add additional features such as a bidet, double sinks, or a separate shower and bathtub, you will need more space.
3. Storage
Bathrooms often serve as storage spaces for toiletries, linens, and other items. Consider the amount of storage you need and incorporate cabinets, drawers, or shelves into the design. Adequate storage will help keep the bathroom organized and clutter-free.
4. Accessibility
If the bathroom is intended for individuals with mobility limitations, accessibility should be prioritized. Ensure that there is sufficient space for a wheelchair or walker to maneuver, and consider installing grab bars, accessible showers, and raised toilets.
5. Ventilation
Proper ventilation is crucial in bathrooms to prevent moisture buildup and odor. A window or exhaust fan should be included to circulate air and prevent mold or mildew growth. The size of the bathroom should allow for proper ventilation to maintain a healthy environment.
6. Lighting
Adequate lighting is essential for functionality and aesthetics. Natural light from a window is desirable, but artificial lighting should also be sufficient. Consider the placement of light fixtures to provide even illumination throughout the bathroom.
7. Space for Comfort
Beyond accommodating the necessary fixtures, the bathroom should also provide a comfortable space for use. Allow for enough room to move around comfortably, especially if you plan to incorporate a vanity or seating area.
8. Building Codes and Regulations
Finally, it is essential to check local building codes and regulations regarding bathroom size. Some jurisdictions may have minimum size requirements for bathrooms, especially if they are intended for public use or accessible for individuals with disabilities.
Ultimately, the ideal bathroom size will vary depending on individual needs and preferences. By considering the factors outlined above, you can determine the appropriate size for your bathroom, ensuring both functionality and comfort.

What Is The Average Bathroom Size For Standard And Master

Bathroom Standard Size Dimensions Guide

What Is The Average Bathroom Size For Standard And Master

What Is The Average Bathroom Size For Standard And Master

Full 3 4s And Half Bathrooms 2024 Guide With Photos Badeloft

How Big Should A Bathroom Be Sizes Dimensions Bathtubber

Bathroom Restroom And Toilet Layout In Small Spaces

The Most Common Bathroom Sizes And Dimensions In 2024 Badeloft

The Most Common Bathroom Sizes And Dimensions In 2024 Badeloft

Learn Rules For Bathroom Design And Code Fix Com
Related Posts







