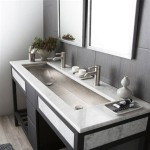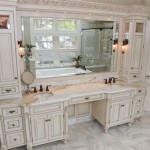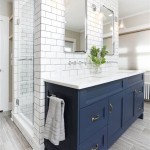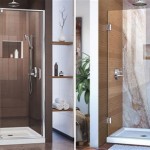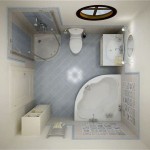Essential Aspects of Minimum ADA Compliant Bathroom Size
Creating accessible and inclusive spaces is crucial, especially when designing bathrooms. The Americans with Disabilities Act (ADA) establishes specific guidelines for the minimum size of bathrooms to ensure accessibility for individuals with disabilities. Understanding these requirements is essential for architects, designers, and homeowners alike.
Toilet Area
The minimum clear floor space for a toilet area is 30 inches (76 cm) wide by 60 inches (152 cm) deep. This space allows for wheelchair users to maneuver and transfer to and from the toilet. The toilet seat should be 17 to 19 inches (43 to 48 cm) above the floor for ease of use.
Lavatory Area
The lavatory area should provide a clear floor space of at least 30 inches (76 cm) wide by 48 inches (122 cm) deep. This space allows for individuals to approach the sink from the front or side. The sink height should be between 29 and 34 inches (74 to 86 cm) above the floor, and the faucet handle should be operable with one hand.
Shower Area
Accessible shower areas require a minimum clear floor space of 36 inches (91 cm) by 36 inches (91 cm). The shower base should be curbless and have a non-slip surface. A built-in seat should be provided, located 17 to 19 inches (43 to 48 cm) above the floor. Grab bars should be installed on the walls adjacent to the seat and at the entrance to the shower.
Turning Radius
An adequate turning radius is essential for wheelchair users to maneuver within the bathroom. A clear space of at least 5 feet (152 cm) in diameter is required to allow for 360-degree turns. This turning radius should be provided in the toilet area, lavatory area, and shower area.
Doorways
Doorways into the bathroom should be at least 32 inches (81 cm) wide to accommodate wheelchairs. Lever-style door handles are preferred for easy operation. Thresholds should be minimized to prevent tripping hazards.
Additional Considerations
In addition to the minimum size requirements, there are other important considerations for ADA compliant bathrooms:
- Provide visual cues, such as contrasting colors or tactile indicators, to assist individuals with visual impairments.
- Install grab bars and other safety features as needed.
- Consider space-saving designs and fixtures, such as wall-mounted toilets and compact sinks, to maximize space.
Conclusion
Designing ADA compliant bathrooms is essential for creating inclusive and accessible spaces for individuals with disabilities. By following the minimum size requirements and incorporating thoughtful design considerations, architects, designers, and homeowners can ensure that everyone has equal access to bathroom facilities.
Ada Accessible Single User Toilet Room Layout And Requirements Rethink Access Registered Accessibility Specialist Tdlr Ras

What Is The Smallest Commercial Ada Bathroom Layout

Designing Your Ada Compliant Restroom Crossfields Interiors Architecture

Chapter 6 Toilet Rooms

Ada Bathroom Layout Commercial Restroom Requirements And Plans

Understanding Ada Design Requirements For Hotels Wheelchair Travel

Ada Bathroom Layout Commercial Restroom Requirements And Plans

Ada Compliance Bathroom 2024 Dimensions Bing Images Requirements Restroom

Comparison Of Single User Toilet Room Layouts Ada Compliance
Ada Restroom
Related Posts

