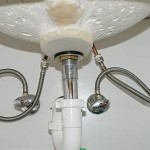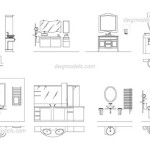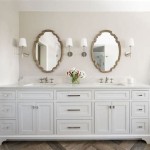Essential Aspects of Bathroom Design Ideas with Walk-In Showers
Walk-in showers are gaining immense popularity due to their convenience, accessibility, and aesthetic appeal. Whether you're renovating an existing bathroom or designing a new one, incorporating a walk-in shower is a wise decision that enhances functionality, visual appeal, and accessibility.
Here are some fundamental aspects to consider when designing a bathroom with a walk-in shower:
1. Layout and Space Planning
The layout of your bathroom plays a significant role in determining the placement and functionality of the walk-in shower. Ensure adequate space for the shower, including the entry point, showerhead, and drainage system. Consider the location of other bathroom fixtures, such as the toilet, vanity, and bathtub, to create a well-balanced and cohesive space.
2. Accessibility and Safety Features
Walk-in showers are renowned for their accessibility and safety features. Incorporate grab bars and non-slip flooring to prevent falls and ensure a secure experience for all users. Raised toilet seats and handheld showerheads can further enhance accessibility for individuals with mobility limitations.
3. Showerhead and Fixtures
The showerhead is a crucial element in any walk-in shower design. Choose a showerhead that suits your style and preferences. Rainfall showerheads offer a luxurious and spa-like experience, while handheld showerheads provide greater flexibility and convenience. Consider additional fixtures such as body sprays, steam showers, and built-in storage options to enhance functionality.
4. Glass and Enclosure
The glass and enclosure of a walk-in shower play a vital role in its overall aesthetic and practicality. Choose durable and clear glass for optimal transparency and clarity. Frameless glass enclosures provide a sleek and modern look, while framed enclosures offer greater stability and privacy.
5. Drainage and Ventilation
Proper drainage is essential to prevent water accumulation and potential flooding. Install a high-quality drainage system that can efficiently remove water from the shower area. Adequate ventilation is also crucial to prevent mold and mildew growth. Incorporate exhaust fans or windows to ensure proper air circulation and prevent moisture buildup.
6. Lighting
Lighting is an often-overlooked but crucial aspect of walk-in shower design. Natural light from windows can create a bright and airy atmosphere. If natural light is limited, consider adding artificial lighting fixtures such as recessed lighting or pendant lights to provide adequate illumination.
7. Decor and Personalization
The walk-in shower can be a focal point of your bathroom design, allowing you to express your personal style. Choose tiles, colors, and finishes that complement the overall bathroom aesthetic. Add decorative elements such as plants, artwork, or candles to create a spa-like oasis in your own home.
By considering these essential aspects, you can create a stunning and functional bathroom design that incorporates a walk-in shower as a central feature. Whether you're looking for a luxurious and pampering experience or a practical and accessible solution, a well-designed walk-in shower can transform your bathroom into a haven of relaxation, comfort, and style.
11 Brilliant Walk In Shower Ideas For Small Bathrooms British Ceramic Tile

40 Sophisticated Walk In Shower Ideas That Are Practically Dripping Glamour Bathroom Remodel Design Budget

10 Walk In Shower Ideas For Small Bathrooms Metropolitan Bath Tile

Inspirationa Walk In Showers For Small Bathrooms Shower Ideas Your Next Bathroom Remodel Simple

6 Walk In Shower Tile Ideas For Your Bathroom Remodel Dave Fox

49 Beautiful Practical Walk In Shower Ideas

40 Stunning Walk In Shower Ideas And Designs With Pictures

Luxurious Walk In Showers Shower Ideas

25 Walk In Shower Layouts For Small Bathrooms

40 Walk In Shower Ideas That Are Dripping With Glamour
Related Posts







