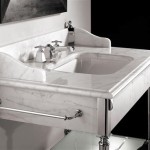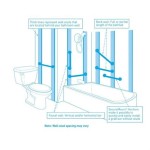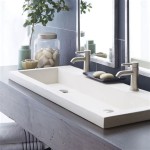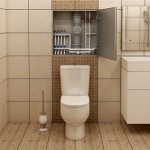Adding A Bathroom On Second Floor Plan
Adding a bathroom to a second floor is a significant home improvement project that can greatly enhance the functionality and value of your property. It can provide much-needed privacy and convenience for family members, as well as increase the appeal of your home to potential buyers. However, this endeavor is not without its challenges. It requires careful planning, meticulous execution, and a budget that accounts for the various costs involved. From the initial design and permits to the final plumbing and fixtures, a successful second-floor bathroom addition demands a comprehensive approach.
Understanding The Scope Of The Project
Before embarking on any construction project, it's crucial to have a clear understanding of the scope of work involved. This includes assessing the structural integrity of your home, determining the location of the new bathroom, and considering the potential impact on existing spaces.
An initial assessment of the structural integrity of the second floor is essential. This involves evaluating the joists, floor system, and load-bearing walls to ensure they can accommodate the weight of the new bathroom. If the existing structure requires reinforcement or strengthening, this will significantly impact the cost and complexity of the project.
Choosing the location of the new bathroom is another important consideration. Factors to ponder include proximity to existing plumbing lines, access to ventilation, and the impact on the layout of the second floor. A bathroom situated near the existing plumbing stack will simplify the installation process, while ensuring sufficient ventilation is critical for preventing moisture buildup and mildew.
Finally, consider the potential impact on the surrounding spaces. Will the new bathroom encroach on existing rooms or require modifications to doorways or hallways? Careful planning at this stage can minimize disruption and ensure the new bathroom seamlessly integrates into the existing layout.
Securing Permits And Approvals
Once you have a clear understanding of the project scope, it's imperative to obtain the required permits and approvals from your local building department. These permits typically cover structural changes, plumbing installations, and electrical work.
Contacting your local building department is the first step. They can provide specific requirements and guidelines for obtaining the necessary permits. This typically involves submitting detailed plans and specifications of the proposed bathroom. The building department will review the plans to ensure they comply with local building codes and safety regulations.
In addition to building permits, you may also need plumbing and electrical permits, depending on the specific requirements of your location. It's advisable to consult with a licensed contractor to ensure all necessary permits are obtained before starting work.
Planning The Design And Layout
With permits in hand, the next step is to plan the design and layout of your new bathroom. This involves considering the size, shape, and placement of fixtures, as well as the overall style and aesthetics.
The first step is to determine the size and shape of the new bathroom. This will be influenced by the available space and the desired level of functionality. A small, compact bathroom may be sufficient for a basic shower and toilet, while a larger space allows for more elaborate features like a bathtub, double vanity, and a walk-in shower.
Next, plan the placement of fixtures. This includes the toilet, shower or bathtub, sink, and any additional features like storage cabinets or towel racks. Consider the flow of traffic within the bathroom and ensure there is adequate space between fixtures.
Finally, choose the overall style and aesthetics. This might involve selecting a color scheme, tile patterns, and finishes that complement the existing decor of the house. Consider incorporating elements like a skylight for natural light, a modern vanity, or a decorative shower enclosure.

Pin On Home Ideas

Extra Toilet Bunnings Work Community
Adding A Second Bathroom On Slab Diy Home Improvement Forum

Any Ideas How To Add A Bathroom Upstairs In This House Mumsnet

Adding A Bathroom Upstairs Houzz

Bedroom Addition Ideas With 2 Bedrooms And A Jack Jill Bath 18x24 Fl Plans Bathroom

How Would You Add A Bathroom To This Floor Plan Mumsnet

Adding A Bathroom On Main Level Cost Plan

2 Additions 1st Floor Remodel The Cleary Company
Cost To Design And Build A Second Floor Addition In Berkeley New Avenue Homes
Related Posts







