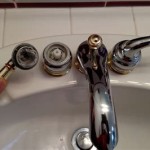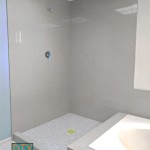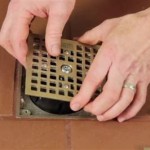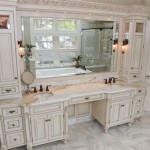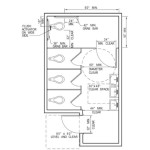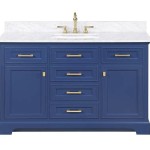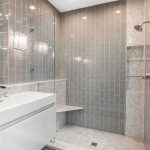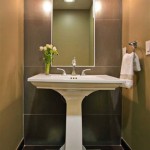How To Build A Bathroom Sink Base Cabinet
Building a bathroom sink base cabinet is a rewarding project that can add storage and style to your bathroom. However, there are several essential aspects to consider to ensure a successful build. This article will guide you through the crucial steps to create a sturdy and functional bathroom sink base cabinet.
Materials Selection
Choosing the right materials is essential for the durability and longevity of your cabinet. Consider using moisture-resistant materials such as treated plywood or MDF for the cabinet frame. For the doors and drawers, you can opt for solid wood, plywood, or MDF with a moisture-resistant finish.
Cabinet Dimensions
Determine the ideal dimensions for your cabinet by measuring the space available under the sink. Consider the height, width, and depth required to accommodate the sink, plumbing fixtures, and storage needs. Plan for adequate clearance around the plumbing pipes and ensure the cabinet does not impede access to the sink or drawers.
Joinery and Assembly
Proper joinery techniques are crucial for a strong and durable cabinet. Use pocket holes, dado joints, or butt joints with screws to assemble the frame. Reinforce the corners with L-brackets or corner clamps for added stability. Ensure the joints are secure before proceeding with the next step.
Drawer Construction
If you incorporate drawers into your cabinet, pay attention to the drawer construction. Use sturdy materials like plywood or MDF, and consider using a drawer slide system for smooth operation. The drawers should fit snugly within the cabinet frame and open and close effortlessly.
Hardware Installation
Select functional and aesthetically pleasing hardware for your cabinet, including handles, knobs, and hinges. Ensure the hardware is compatible with the cabinet materials and securely installed. The hardware should enhance the functionality and style of your bathroom sink base cabinet.
Finishing and Detailing
Finish the cabinet with a moisture-resistant paint or varnish that complements your bathroom décor. Pay attention to the details, such as ensuring the doors are aligned properly and the drawers operate smoothly. Add decorative elements like molding or trim to enhance the overall appearance.
Building a bathroom sink base cabinet requires careful planning and attention to the essential aspects of materials, dimensions, joinery, drawer construction, hardware installation, finishing, and detailing. By following these steps, you can create a sturdy, functional, and stylish cabinet that meets your bathroom storage and design needs.
:max_bytes(150000):strip_icc()/build-something-diy-vanity-594402125f9b58d58ae21158.jpg?strip=all)
16 Diy Bathroom Vanity Plans You Can Build Today
:max_bytes(150000):strip_icc()/mylove2create-5b325e5c46e0fb0037a89f15.jpg?strip=all)
16 Diy Bathroom Vanity Plans You Can Build Today

Rustic Bathroom Vanity Kreg Tool

10 Diy Bathroom Vanity Ideas The Family Handyman

24in Bathroom Vanity Base Rogue Engineer

Diy Open Shelf Vanity With Free Plans

How To Build A Bathroom Vanity Cabinet Part 1

Rustic Bathroom Vanity Kreg Tool

Diy Bathroom Vanity 12 Rehabs Bob Vila

How To Build A Diy Modern Floating Vanity Or Tv Console
Related Posts
