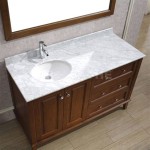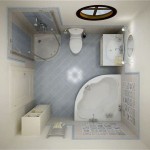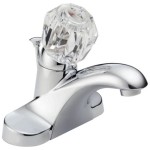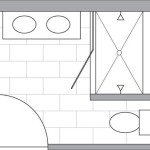Essential Aspects of ADA Compliant Bathroom Sink Measurements
Bathroom sinks are one of the most important fixtures in any home, and it is important to make sure that they are accessible to everyone, including people with disabilities. The Americans with Disabilities Act (ADA) sets out specific requirements for the design and installation of bathroom sinks in public and commercial buildings, and these requirements are also becoming increasingly common in residential construction.
There are several key aspects to consider when designing and installing an ADA compliant bathroom sink. These include:
- Sink height
- Sink depth
- Sink reach
- Knee clearance
- Toe clearance
- Faucet and handle design
In this article, we will discuss each of these aspects in detail and provide guidance on how to ensure that your bathroom sink meets ADA requirements.
### Sink HeightThe ADA requires that bathroom sinks be installed at a height between 29 and 34 inches from the floor. This height range allows people of different heights to reach the sink comfortably.
### Sink DepthThe ADA does not specify a specific depth for bathroom sinks, but it does require that sinks be deep enough to prevent water from splashing out. A sink with a depth of at least 6 inches is typically sufficient.
### Sink ReachThe ADA requires that bathroom sinks have a maximum reach of 25 inches from the front edge of the sink to the back of the faucet handles. This reach distance allows people with limited mobility to reach the faucet easily.
### Knee ClearanceThe ADA requires that bathroom sinks have a minimum knee clearance of 27 inches from the floor to the bottom of the sink. This clearance allows people with wheelchairs to roll under the sink and access the faucet.
### Toe ClearanceThe ADA requires that bathroom sinks have a minimum toe clearance of 9 inches from the floor to the bottom of the sink apron. This clearance allows people with wheelchairs to approach the sink without hitting their toes.
### Faucet and Handle DesignThe ADA requires that bathroom sinks have faucets and handles that are easy to use for people with limited mobility. Lever handles are typically easier to use than knobs, and they should be no higher than 48 inches from the floor.
### ConclusionBy following these ADA compliant bathroom sink measurements, you can ensure that your bathroom is accessible to everyone. These requirements are not only important for people with disabilities, but they can also benefit people of all ages and abilities.
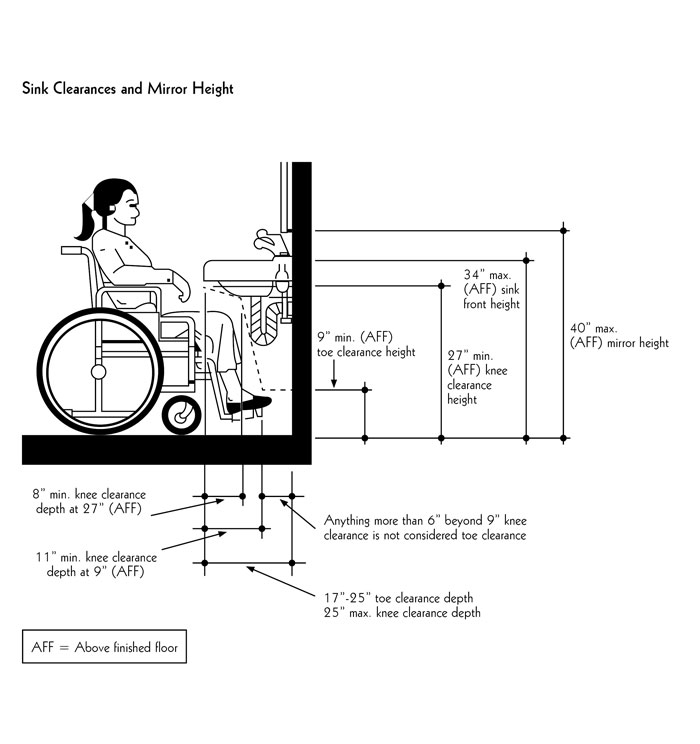
Ada Compliant Bathroom Sinks And Restroom Accessories Laforce Llc

Ada Compliant School Stainless Steel Sinks
Ada Restroom

Ada Compliant Bathroom Sinks And Restroom Accessories Laforce Llc

Ada Clearance Under Sink Bathroom

Pin On Reference

Ada Compliant Sinks With Drainboards Stainless Steel

Ada Sink Clearance Requirements Compliance

Ada Compliant Bathroom Sinks And Restroom Accessories Laforce Llc

7 Important Ada Restroom Requirements For Your Commercial Space
Related Posts



