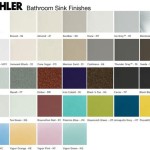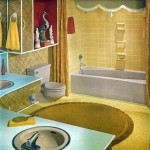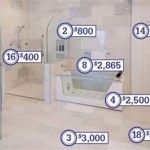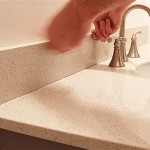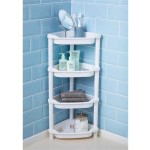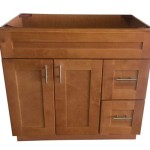Accessible Bathroom Sink Vanity Units: Essential Aspects for Comfort and Convenience
Accessible bathroom sink vanity units play a crucial role in creating a comfortable and convenient bathroom experience for individuals with mobility impairments, seniors, and anyone seeking a more user-friendly space. They incorporate thoughtful design features that enhance safety, accessibility, and ease of use, allowing everyone to independently perform daily tasks with dignity and confidence.
Height and Reach
The height of the vanity unit is paramount to ensure individuals can comfortably reach the sink and mirror without straining or bending excessively. Standard vanity heights range from 32 to 36 inches, but adjustable units are available to accommodate varying heights. The depth of the unit should also be considered, as deeper units may hinder wheelchair users from getting close to the sink.
Clearance
Sufficient clearance beneath the vanity is essential to accommodate wheelchairs or rollators. The minimum recommended clearance is 27 inches wide and 30 inches deep, allowing ample space for comfortable maneuvering and legroom.
Knee Space
For wheelchair users, adequate knee space is vital for reaching the sink and having sufficient space to position their legs comfortably. Vanity units should provide at least 9 inches of knee space between the countertop and the cabinet below.
Non-Slip Surfaces
To ensure stability and prevent accidents, the vanity unit surfaces should be non-slip. Countertop materials like solid surface, quartz, or laminate with a textured finish offer excellent grip and reduce the risk of spills. Similarly, the flooring around the vanity should have a non-slip surface to prevent falls.
Accessible Hardware
Accessible bathroom sink vanity units feature easy-to-use hardware, including single-lever faucets with longer handles for better grip. Drawer and cabinet pulls should be large and easy to operate, allowing individuals with limited dexterity to open and close them comfortably.
Storage and Accessibility
Vanity units should provide ample storage space for toiletries and other bathroom essentials. Pull-out drawers are particularly helpful for wheelchair users, as they allow easy access to items without having to bend or crouch. Open shelves or cabinets with adjustable shelves can also provide flexibility and accessibility for individuals of varying heights.
Visual Cues
Individuals with visual impairments benefit from visual cues such as contrasting colors or textures to distinguish different surfaces and elements of the vanity unit. Clear labeling of drawers and cabinets can also enhance ease of use.
In conclusion, accessible bathroom sink vanity units are essential for creating an inclusive and comfortable bathroom environment. By incorporating thoughtful design features and considering the needs of individuals with mobility impairments and seniors, these units empower everyone to use the bathroom with dignity, independence, and convenience.

6 Reasons To Include A Vanity Unit In Your Bathroom Big

Bathroom Vanity Units Guide Victoriaplum Com

Vanity Units Standing Or Wall Mounted Duravit

Stylish And Functional Solutions For An Accessible Bathroom

Small Bathrooms Big Ideas Kitchen Bathroom Bedroom Showroom In Hexham

Morley Luxury Bathroom Vanity Unit 800 The Bath Company

Bathroom Vanity Units Sink Plumbworld

Bathroom Vanity Unit With Basin 600mm Ribbed Black Floating Impact Furniture

1500mm Bathroom Suite Victorian Plumbing

Bathroom Vanity Units Guide Victoriaplum Com
Related Posts

