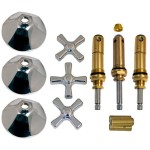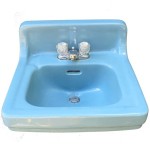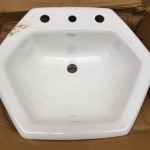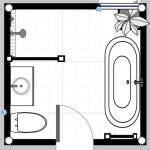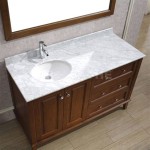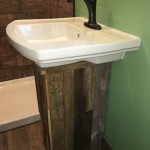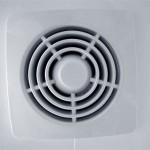Ada Compliant Commercial Bathroom Design: Essential Considerations for Accessibility
The Americans with Disabilities Act (ADA) is a landmark piece of legislation that guarantees equal opportunities for individuals with disabilities. This includes ensuring accessibility in public spaces, including commercial bathrooms. Designing and constructing ADA compliant commercial bathrooms is not only a legal obligation but also a crucial aspect of creating inclusive and welcoming environments for all users.
Designing an ADA compliant commercial bathroom involves adhering to specific regulations and guidelines set forth by the ADA. These guidelines aim to ensure that individuals with disabilities can safely and independently access and use the facilities. While the ADA Standards for Accessible Design (ADAAG) provide comprehensive guidelines, understanding key elements is essential for creating functional and user-friendly spaces.
Understanding the Core Principles of ADA Compliance
The ADA mandates specific requirements for commercial bathroom design, focusing on accessible routes, clear floor space, and specialized fixtures. Understanding the underlying principles behind these requirements is essential for effective implementation.
The primary objective of ADA regulations is to enable individuals with disabilities to navigate and use facilities independently. This involves considering different mobility needs, such as wheelchair users, individuals with visual impairments, and those with limited dexterity. The guidelines aim to ensure accessibility for all individuals, regardless of their specific disability.
Key Components of an ADA Compliant Commercial Bathroom
Designing an ADA compliant commercial bathroom involves incorporating various elements that ensure accessibility and usability. These include:
Accessible Routes and Entrance
An accessible route must lead to the bathroom entrance, providing clear passage without any obstacles or changes in elevation. The entrance itself should be sufficiently wide to accommodate wheelchairs and other mobility devices. Doors must be operable with one hand and have a lever handle or other easy-to-use mechanism.
Clear Floor Space
An ADA compliant bathroom should provide ample clear floor space around toilets, sinks, and other fixtures. This area must be free of obstacles or clutter, allowing for maneuverability with a wheelchair or other assistive devices. The floor should be slip-resistant and have a uniform surface throughout.
Accessible Fixtures
Sinks, toilets, and other bathroom fixtures must be designed for accessibility. Sinks must be mounted at a height appropriate for wheelchair users and provide knee clearance. Toilets need to be wheelchair accessible, featuring grab bars for support and adequate clear floor space.
Grab Bars
Grab bars are essential for providing stability and safety, especially for individuals with mobility challenges. The ADA mandates specific requirements for grab bar placement, size, and strength. They should be positioned strategically around toilets, showers, and bathtubs to provide support during transfers.
Accessible Shower Stalls
Accessible shower stalls must be designed to accommodate wheelchair users. They should have a roll-in shower feature, a seat, and grab bars positioned appropriately. The floor should be slip-resistant and have a slight slope towards the drain for safety.
Accessible Mirrors and Towel Dispensers
Mirrors should be mounted at a lower height to accommodate users in wheelchairs. Towel dispensers and other fixtures should also be positioned for easy access at a standard height.
Beyond Compliance: Considerations for Inclusive Design
While adherence to ADA regulations is essential, inclusivity in design extends beyond mere compliance. Creating an accessible bathroom that is also comfortable and user-friendly for all individuals involves considering factors such as:
Visual Accessibility
Use contrasting colors and lighting to enhance visibility for individuals with visual impairments. Provide tactile signage and braille on essential fixtures.
Sensory Considerations
Minimize noise levels in the bathroom by using sound-absorbing materials and ensuring that mechanical equipment operates quietly. Consider the use of calming colors and lighting to create a relaxing atmosphere.
Space and Comfort
Provide ample space around fixtures, allowing for comfortable maneuverability. Ensure sufficient lighting and ventilation to enhance the user experience.
By going beyond basic compliance and incorporating these additional considerations, you can create a welcoming and inclusive bathroom space that is comfortable and easy to use for all individuals.
Ada Accessible Single User Toilet Room Layout And Requirements Rethink Access Registered Accessibility Specialist Tdlr Ras

7 Important Ada Restroom Requirements For Your Commercial Space

Ada Bathroom Layout Commercial Restroom Requirements And Plans

Designing Your Ada Compliant Restroom Crossfields Interiors Architecture

I M Renovating My Office Does The Existing Bathroom Need To Be Ada Compliant Helping Nyc Long Island Commercial Tenants Owners And Developers

Ada Bathroom Layout Commercial Restroom Requirements And Plans

Ada Inspections Nationwide Llc Compliancy

Designing Your Ada Compliant Restroom Crossfields Interiors Architecture

Chapter 6 Toilet Rooms

What Is Ada Compliance It S Effect On Commercial Bathroom Design
Related Posts
