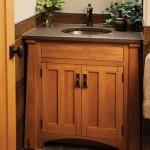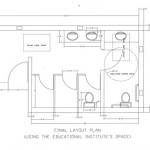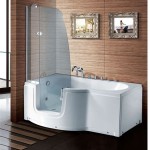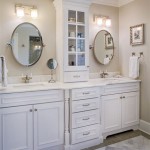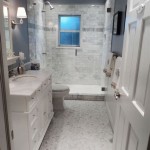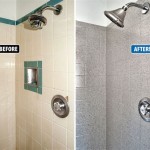Essential Considerations for Average 3/4 Bathroom Size
When it comes to designing or renovating a bathroom, determining the right size is crucial for both functionality and comfort. The average size of a 3/4 bathroom plays a vital role in accommodating essential features while maintaining a sense of space.
In this article, we will explore the essential aspects to consider when determining the average size of a 3/4 bathroom. These factors include space allocation, fixtures and fittings, storage solutions, ventilation, and layout.
Space Allocation
The primary consideration is the space allocated to the bathroom. A typical 3/4 bathroom requires approximately 50-70 square feet to comfortably accommodate all necessary components. This includes the toilet, shower, sink, and vanity.
Adequate space is essential for movement, especially around the toilet, shower, and sink. A cramped bathroom can create a sense of discomfort and hinder daily routines.
Fixtures and Fittings
The size and type of fixtures and fittings can significantly impact the overall size of the bathroom. The toilet, shower, and sink are the most substantial fixtures, and their dimensions should be taken into account.
A standard toilet typically occupies 24 inches by 30 inches, while a shower stall requires approximately 36 inches by 36 inches. The size of the sink and vanity will depend on the design and storage needs.
Storage Solutions
Storage space is crucial in any bathroom, regardless of size. A 3/4 bathroom should provide sufficient storage for toiletries, towels, and other bathroom essentials.
Incorporating built-in cabinetry, shelving, or a linen closet can help maximize storage without sacrificing floor space. Cabinets under the sink and vanity can also provide additional storage.
Ventilation
Proper ventilation is essential for maintaining a healthy and comfortable atmosphere in the bathroom. A bathroom fan is a must-have to remove moisture and odors.
The size of the bathroom fan will depend on the square footage of the space. Adequate ventilation ensures that steam and humidity are removed effectively, preventing mold and mildew growth.
Layout
The layout of the bathroom can significantly impact its functionality and size. A well-planned layout can optimize space utilization and create a cohesive design.
Consider the placement of fixtures, storage, and ventilation to ensure that the bathroom flows efficiently. A well-thought-out layout can maximize space and create a comfortable and inviting bathroom experience.

What Is The Average Bathroom Size For Standard And Master

3 4 Bathrooms An Expert Architect S Ideas And Tips

What Is The Average Bathroom Size For Standard And Master

What Is A 3 4 Bath How It Diffe Than Half

What Is The Average Bathroom Size For Standard And Master

Full 3 4s And Half Bathrooms 2024 Guide With Photos Badeloft

Full 3 4s And Half Bathrooms 2024 Guide With Photos Badeloft

Full 3 4s And Half Bathrooms 2024 Guide With Photos Badeloft

Full 3 4s And Half Bathrooms 2024 Guide With Photos Badeloft

Bathroom Layouts And Plans For Small Space Layout Gharexpert Com
Related Posts

