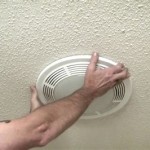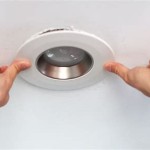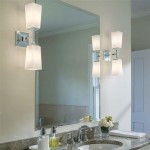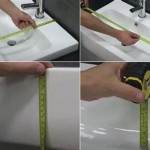Barrier-Free Ontario Building Code Bathroom Requirements
Ontario's Building Code sets out specific requirements for barrier-free bathroom design in both new construction and renovations. These requirements are designed to ensure that bathrooms are accessible to people with disabilities, making them safer, more comfortable, and easier to use. This article will explore the key aspects of Ontario's barrier-free bathroom code requirements, providing a clear understanding of the standards that must be met.
Minimum Bathroom Dimensions
The Building Code outlines minimum dimensions for various bathroom features, ensuring adequate space for maneuverability and the use of assistive devices. For example, the space in front of the toilet must be at least 58 inches wide, with a clear floor area of at least 30 inches by 48 inches. The turning radius within the bathroom should be at least 60 inches, allowing individuals in wheelchairs to navigate comfortably. These dimensions provide ample room for wheelchair users to transfer to and from the toilet, bathtub, or shower, as well as to comfortably move around the bathroom.
Grab Bars and Handrails
Grab bars and handrails are essential safety features in barrier-free bathrooms. The Building Code requires grab bars to be installed in specific locations, such as near the toilet, bathtub, and shower. These grab bars provide stability and support, reducing the risk of falls and injuries. The Code also mandates that grab bars meet specific requirements regarding their diameter, material, mounting, and strength to ensure they can withstand the weight and force applied by users. Handrails are required along walls where there is a change in floor elevation, ensuring safe passage for individuals using mobility devices.
Shower and Bathtub Accessibility
Ontario's Building Code highlights the importance of accessible showers and bathtubs. The design of showers must incorporate features like a level, nonslip floor surface, a seat, and a handheld showerhead. The shower area should be large enough to accommodate a wheelchair, allowing for safe and comfortable bathing experiences. Bathtubs are required to have a minimum depth of 15 inches and a minimum width of 30 inches. Additionally, grab bars and handrails are required for both shower and bathtub areas.
Other Important Considerations
Beyond the specific requirements mentioned above, other important considerations for a barrier-free bathroom include:
- Accessible Toilets: Toilets should be height-adjustable, with a seat height of 17 to 19 inches, allowing for easier transfer from wheelchairs.
- Accessible Sinks: Sinks should be mounted at a height of 34 inches from the floor, facilitating comfortable use for people with disabilities.
- Clear Floor Space: There should be a clear floor area of at least 30 inches by 48 inches in front of the toilet, bathtub, or shower, providing ample space for maneuvering a wheelchair or using assistive devices.
- Proper Lighting: Adequate lighting levels are crucial for safety and comfort. Bathrooms should be well-lit, with ample light illuminating the entire area.
- Door Width and Thresholds: Doors should be at least 32 inches wide, with a threshold no higher than 1/2 inch, facilitating easy access for individuals using mobility devices.
These requirements ensure that individuals with disabilities can use the bathroom safely and independently, promoting their dignity and self-reliance.

Accessible Standards For Universal Washrooms
Barrier Free Washroom Requirements 2024 Ontario Building Code Division B 3 8 Water Closet Stalls And Enclosures See Attached

Ontario Building Code Obc Compliance For Commercial Washrooms
Barrier Free Washroom

Ontario Building Code Obc Compliance For Commercial Washrooms
Barrier Free Guidelines For Restrooms

City Of Mississauga Facility Accessibility Design Standards

City Of Mississauga Facility Accessibility Design Standards

2024 Barrier Free Code Changes In Ontario Ats Spectool
Barrier Free Washroom Requirements 2024 Ontario Building Code Division B 3 8 Water Closet Stalls And Enclosures See Attached
Related Posts







