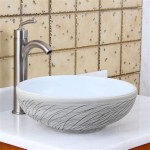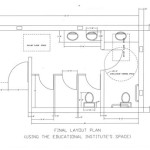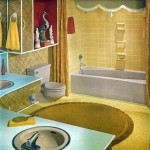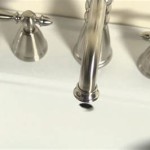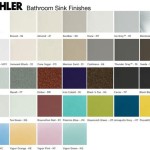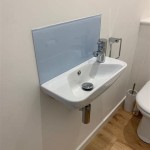Bathroom Sink Cabinet Kitchen Design
Integrating bathroom-style sink cabinets into kitchen design is a growing trend, offering unique aesthetic and functional advantages. This approach allows homeowners to personalize their kitchens and create a space that reflects individual style while maximizing storage and optimizing workflow.
Material Selection and Durability
Choosing the right materials is paramount for bathroom sink cabinets repurposed for kitchen use. While bathroom vanities are designed to withstand humidity, kitchen environments present different challenges, including higher temperatures, grease splatters, and more frequent exposure to water and food particles. Opting for durable materials is crucial. Solid wood, specifically hardwoods like oak, maple, or cherry, offer excellent longevity and can be sealed to enhance water resistance. Marine-grade plywood is another robust option, providing strength and stability while resisting moisture damage. Thermofoil or laminate finishes provide a cost-effective and easy-to-clean surface, making them suitable for busy kitchens.
When selecting countertop materials for a bathroom sink cabinet adapted for kitchen use, consider the same durability factors. Quartz, granite, and solid surface materials are popular choices due to their resistance to scratches, stains, and heat. Butcher block countertops offer a warm, natural aesthetic but require regular sealing and maintenance to prevent water damage. Stainless steel countertops provide a sleek, modern look and exceptional durability, though they are prone to scratches.
Size and Configuration Considerations
Bathroom sink cabinets come in a wide range of sizes and configurations, allowing for flexibility in kitchen design. A smaller vanity can be incorporated as a secondary prep area, while a larger double-sink vanity can function as a primary sink station, especially in smaller kitchens. Standard bathroom vanity dimensions typically range from 24 to 72 inches in width. Carefully measure the available space in the kitchen to ensure a proper fit and allow for comfortable movement around the cabinet.
Consider the depth of the cabinet as well. Standard bathroom vanities are typically around 21 inches deep, which may be shallower than standard kitchen base cabinets. This can impact storage capacity and countertop workspace. If more counter space is needed, explore options for extending the countertop or incorporating additional shelving or cabinets around the vanity.
The height of a bathroom vanity is also a factor to consider. Standard vanity height is typically around 32-36 inches, which may be slightly lower than standard kitchen counter height (36 inches). This lower height can be beneficial for some users, but it may require adjustments to surrounding countertops or appliances to maintain a consistent workflow.
Plumbing and Functionality Adaptations
Adapting a bathroom sink cabinet for kitchen use requires careful consideration of plumbing modifications. Bathroom sinks are typically designed for single-hole faucets, while kitchen sinks often require multiple holes for faucet installation and accessories like sprayers or soap dispensers. The countertop may need to be modified to accommodate additional holes. Consulting with a plumber is essential to ensure proper installation and adherence to local plumbing codes.
The existing plumbing lines for the bathroom sink may not be suitable for kitchen use. Kitchen sinks typically require larger drain lines to handle food waste and greater water flow. Modifications to the existing plumbing system may be necessary to ensure proper drainage and prevent clogs. It's also important to assess the water supply lines to ensure adequate pressure and flow for kitchen appliances like dishwashers.
Storage considerations are crucial when adapting a bathroom vanity for kitchen use. While bathroom vanities offer storage space, the configuration may not be ideal for kitchen necessities. Consider modifying the interior of the cabinet to accommodate items like pots, pans, and cooking utensils. Adding pull-out drawers, adjustable shelves, or custom organizers can maximize storage efficiency.
Integrating a bathroom sink cabinet into a kitchen design requires careful planning and execution. By considering the factors of material durability, size and configuration, and plumbing and functionality adaptations, homeowners can successfully incorporate this unique design element into their kitchen, adding both style and practicality.

6 Modern Bathroom Vanity Design Ideas Lily Ann Cabinets

30 Designer Bathroom Cabinet Ideas For A Spa Like Space
:max_bytes(150000):strip_icc()/258105_9352cff4942f41ca9a569fd19719f30cmv2-1dbb8e2d34e447f1a8ec34f831615b76-37ea3a19ffd34f79b043ef86535a3778.jpeg?strip=all)
26 Bathroom Vanity Ideas That Are Stylish And Functional

Beautiful Bathroom Vanity Ideas Forbes Home

Vanities Furniture Style Vs Traditional Cabinet Toulmin Kitchen Bath Custom Cabinets Kitchens And Bathroom Design Remodeling In Tuscaloosa Birmingham Alabama

Modern Wash Basin With Cabinet Ideas Designcafe

15 Small Bathroom Vanity Ideas That Rock Style And Storage

30 Designer Bathroom Cabinet Ideas For A Spa Like Space

Under Sink Storage Ideas For Your Home Designcafe

Bathroom Cabinet Design Ideas That Are Functional Stylish For Your Modern Beautiful Homes
Related Posts
