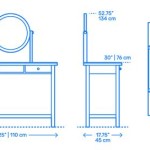Bathroom Sink Counter Dimensions: The Perfect Fit
When it comes to designing a bathroom, the sink counter is a crucial element. Its dimensions play a significant role in the overall functionality and aesthetics of the space. Here are the essential aspects to consider when determining the best bathroom sink counter dimensions:
Counter Width
The width of the counter is determined by the size of the sink and the available space in the bathroom. A typical single-sink counter ranges from 24 to 32 inches in width. For double-sink counters, the width typically falls between 48 and 60 inches. Consider the amount of storage space and counter area needed for toiletries and bathroom essentials when choosing the counter's width.
Counter Depth
The counter's depth affects the usability and practicality of the sink. A standard counter depth is around 19 to 22 inches, which provides ample space for a sink and backsplash. For vanity counters with drawers or cabinets, a deeper counter of 24 to 26 inches is recommended to accommodate plumbing and allow for storage. However, a narrower depth of 15 to 18 inches can be an option for smaller bathrooms to save space.
Sink Dimensions
The dimensions of the sink need to be carefully considered in relation to the counter dimensions. A proper fit ensures a seamless look and prevents any water spillage or damage to the counter. Undermount sinks, which are installed beneath the counter, require a precise cutout to match their measurements. Drop-in sinks, which are placed on top of the counter, should have an outer rim that overlaps the counter's edge to prevent water damage.
Countertop Overhang
The overhang of the countertop extends beyond the base cabinets. It serves both functional and aesthetic purposes. A standard countertop overhang ranges from 1 to 2 inches. A larger overhang can provide a more spacious feel and a comfortable resting spot for elbows. For a more contemporary look, a shorter overhang of 1/2 to 1 inch can be chosen.
Countertop Height
The countertop height is crucial for comfortable use and accessibility. A standard countertop height is around 36 inches from the floor, which is suitable for most people. However, taller individuals may prefer a height of 38 inches or higher. Countertop height should be adjusted to match the height of the sink and the overall height of the bathroom users.
Remember, bathroom sink counter dimensions should complement the overall design and functionality of the space. Carefully consider these aspects to create a practical and visually appealing bathroom that meets your specific needs.

What S The Standard Depth Of A Bathroom Vanity

Counter Top Sink Bathroom Vessel Vanity Sizes

What Is The Standard Height Of A Bathroom Vanity

What Is The Standard Bathroom Sink Height Counter Top Drain Vanity Sizes

What Is The Standard Bathroom Vanity Height Size Guide

What Is The Standard Bathroom Vanity Height Size Guide

Bathroom Vanities Buy Vanity Furniture Cabinets Rgm Distribution

Ruvati 16 In X 11 Undermount Bathroom Sink Brushed Stainless Steel Rvh6107 The Home Depot

Plan Your Bathroom By The Most Suitable Dimensions Guide Engineering Discoveries Vessel Sink Vanity Floor Plans

Horow 23 5 8 In Rectangular Glazed Ceramic Undermount Bathroom Vanity Sink White With Overflow Drain Hr S6040d The Home Depot







