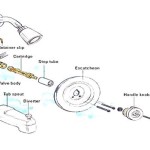Essential Aspects of Bathroom Sink Plumbing Rough In
The bathroom sink plumbing rough in is a crucial stage in the construction or renovation of any bathroom. It involves establishing the basic framework for the sink's water supply, drainage, and vent system. Proper rough in ensures the efficient functioning and longevity of the sink, preventing costly repairs or leaks down the road.
Planning and Measurements
The first step in bathroom sink plumbing rough in is careful planning and accurate measurements. Determine the location of the sink, taking into account the layout of the bathroom and the available space. Establish the exact height of the sink based on ergonomic considerations and the countertop material's thickness.
Mark the location of the sink's drain and supply lines on the wall studs. Measure and mark the distance from the floor to the center of the drain opening and from the center of the drain to the center of the supply lines.
Drain Rough In
The drain rough in involves installing the drainpipe that will carry wastewater away from the sink. Connect the drainpipe to the sink drain using a slip joint or compression connection, ensuring proper sealing. Secure the drainpipe to the wall studs using pipe hangers or straps to prevent movement.
Install a P-trap to prevent sewer gases from entering the bathroom. The P-trap forms a water seal that blocks the passage of gases while allowing wastewater to flow through.
Supply Line Rough In
The supply line rough in involves connecting the hot and cold water supply lines to the sink. Install shutoff valves before the supply lines enter the wall to allow for easy water isolation during repairs or maintenance.
For copper pipes, connect them to the shutoff valves using sweat joints. For PEX or CPVC pipes, use compression or crimp connections to ensure a secure fit.
Vent Stack Installation
The vent stack is an essential component of the plumbing system that allows sewer gases to escape and prevents pressure buildup. Connect a vent pipe to the top of the drainpipe using a wye fitting or a sanitary tee.
The vent pipe should extend vertically through the roof, ensuring proper ventilation and preventing foul odors from entering the bathroom.
Final Checks and Testing
Once the plumbing rough in is complete, perform a thorough inspection to ensure everything is installed correctly and securely. Check for leaks at all connections by running water through the pipes.
Use a level to ensure that the sink is level and properly supported. Adjust the drainpipe and supply lines as necessary to ensure proper alignment and operation.
By following these essential aspects, you can ensure a successful bathroom sink plumbing rough in that will provide years of reliable service.

How To Plumb A Bathroom With Multiple Plumbing Diagrams Hammerpedia

Pin On Plumbing

A Vessel Sink Conversion Fine Homebuilding

Plumbing Rough In Brohaha

Pin On Bathroom Remodeling

Quick Guide To Bathroom Sink Plumbing Rough In Heights Phyxter Home Services
What Does A Bathroom Plumbing Diagram For Rough In Look Like Quora

Bathroom Plumbing Rough In Dimensions The Home Depot

Pin On New House

Basement Remodel Day 2 Plumbing Rough In Detail
Related Posts







