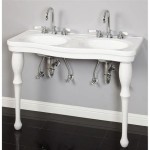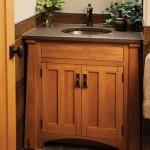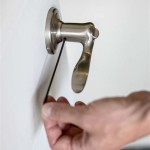Essential Aspects of Bathroom Sink Plumbing Rough-In Dimensions
When planning a bathroom remodel or new construction, it's crucial to understand the essential aspects of bathroom sink plumbing rough-in dimensions. These measurements determine the placement of the sink, drainpipes, and water supply lines, ensuring a proper and functional plumbing system.
Faucet Hole Drilling:
The faucet holes drilled into the sink or countertop must match the spacing required by the faucet you intend to install. Common faucet hole spacings range from 4 inches to 8 inches. It's important to measure and mark the hole locations precisely to ensure a snug fit and avoid any leaks or wobbling.
Drain Hole Size and Placement:
The drain hole cut into the sink or countertop must accommodate the size of the drain assembly you'll use. Drain holes typically range from 1.5 inches to 2 inches in diameter. The placement of the drain hole should be centered within the sink basin and positioned to allow for proper drainage.
P-Trap Arm Length:
The P-trap, a curved pipe that prevents sewer gases from entering the bathroom, has an arm that extends from the drain hole to the wall. The length of the P-trap arm varies depending on the sink's design, countertop thickness, and cabinet depth. Typically, P-trap arms range from 12 inches to 18 inches in length.
Water Supply Lines:
Hot and cold water supply lines connect the sink to the main water lines in the home. The rough-in dimensions for these lines specify the distance between the center of each supply line and the center of the faucet holes. Common supply line distances range from 4 inches to 8 inches on center.
Height from Floor:
The height of the sink from the floor determines how comfortable it is to use. Standard sink heights range from 30 inches to 36 inches from the floor to the top rim of the sink. For easier use, choose a height that aligns with the average height of the people who will use the sink regularly.
Adjacent Fixtures:
When planning the rough-in dimensions for a bathroom sink, consider the placement of adjacent fixtures such as vanities, mirrors, and toilets. Ensure there is sufficient clearance between the sink and these fixtures to allow for easy access and comfortable use.
Proper Measurements and Coordination:
Accurate measurements and coordination between plumbers, contractors, and designers are essential for successful bathroom sink plumbing rough-in installations. By carefully following the specified dimensions and industry standards, you can ensure a well-functioning and visually appealing bathroom.

Bathroom Plumbing Rough In Dimensions Astonishing Toilet Sink Drain

Kitchen Sink Plumbing Rough In Dimensions Wow Blog Bathroom

How To Plumb A Bathroom With Multiple Plumbing Diagrams Hammerpedia

Kitchen Sink Plumbing Rough In Diagram Bathroom Drain

Kitchen Sink Plumbing Rough In Diagram Bathroom Drain

Standard Vanity Height With Vessel Bathroom Sink Drain Kitchen Countertop Faucets

Plumbing Rough In Slab Diagrams Diagram Under Sink Shower Drain

How To Plumb A Bathroom With Multiple Plumbing Diagrams Hammerpedia

Quick Guide To Bathroom Sink Plumbing Rough In Heights Phyxter Home Services
What Does A Bathroom Plumbing Diagram For Rough In Look Like Quora
Related Posts







