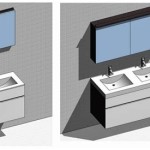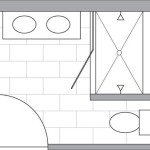Bathroom Sink Rough-In Plumbing Height
The rough-in plumbing phase of a bathroom remodel or construction project sets the stage for a functional and aesthetically pleasing final result. Accurately positioning the water supply and drain lines for the bathroom sink ensures proper fixture installation and prevents costly rework later. Understanding the standard measurements and code requirements for sink rough-in height is crucial for both DIYers and professional plumbers.
Standard Height Measurements
The standard rough-in height for a bathroom sink drain is typically between 18 and 20 inches from the finished floor to the center of the drain pipe. This measurement allows for most standard sink models to be installed without difficulty. However, vessel sinks, wall-mounted sinks, and sinks with unique designs may require adjustments to this standard. Consulting the manufacturer's specifications for the chosen sink is essential to determine the correct rough-in height.
For water supply lines, the standard rough-in height is generally between 19 and 21 inches from the finished floor to the center of the hot and cold water supply pipes. These pipes should be spaced 6 to 8 inches apart, center to center, to accommodate standard faucet configurations. Again, specific faucet requirements may necessitate adjustments, making it imperative to refer to the manufacturer's installation instructions.
Impact of Countertop Height
Countertop height plays a significant role in determining the final height of the sink. Standard bathroom vanity countertops are typically 32 to 36 inches high. This height, combined with the sink's depth and the chosen faucet, dictates the comfortable usage height for the user. Consider the needs of all individuals who will be using the sink when determining the appropriate countertop height. Lower countertops may be necessary for children or individuals with mobility limitations.
The relationship between the countertop height and the rough-in plumbing must be meticulously calculated. If the countertop is higher than standard, the rough-in plumbing may also need to be adjusted accordingly. This ensures that the sink and faucet align correctly with the countertop and backsplash, preventing leaks and ensuring a visually appealing installation.
Building Codes and Regulations
Adhering to local building codes and regulations is paramount when performing any plumbing work. These codes dictate the permissible heights and clearances for plumbing fixtures, ensuring safety and functionality. Before beginning any rough-in plumbing project, consult the local building authority to obtain the specific requirements for your area. Failure to comply with these codes can result in costly revisions and delays.
Building codes often address aspects such as minimum distances between the drain and the wall, trap arm lengths, and vent pipe configurations. Understanding these requirements ensures that the plumbing system functions correctly and prevents issues such as slow drainage or sewer gas backflow.
Considerations for Different Sink Types
Different sink types require different rough-in considerations. For instance, vessel sinks, which sit on top of the countertop, require a lower drain rough-in height than undermount sinks. This is because the height of the vessel itself adds to the overall height of the sink. Wall-mounted sinks require the water supply and drain lines to be concealed within the wall, demanding precise measurements and planning.
Understanding the specific requirements for each sink type is critical for successful installation. Consult the manufacturer’s installation instructions for detailed guidance on rough-in measurements and recommended practices for the chosen sink model. This will prevent costly mistakes and ensure proper functionality.
Accessibility and Universal Design
When designing bathrooms for individuals with disabilities or mobility limitations, accessibility guidelines should be followed. These guidelines often specify lower sink heights and specific clearances around the sink to accommodate wheelchair users. The Americans with Disabilities Act (ADA) provides detailed guidelines for accessible bathroom design, including recommendations for sink height, faucet reach, and knee clearance.
Incorporating universal design principles can create a bathroom that is both functional and aesthetically pleasing for individuals of all abilities. Careful planning during the rough-in plumbing phase ensures that the finished bathroom meets accessibility requirements while maintaining a stylish and comfortable environment.

Kitchen Sink Plumbing Rough In Dimensions Wow Blog Bathroom

Bathroom Plumbing Rough In Dimensions Astonishing Toilet Sink Drain

How To Plumb A Bathroom With Multiple Plumbing Diagrams Hammerpedia

Rough In Plumbing Bathroom Dimensions Jim The Home Guy

Standard Vanity Height With Vessel Bathroom Sink Drain Kitchen Countertop Faucets

Quick Guide To Bathroom Sink Plumbing Rough In Heights Phyxter Home Services

What Is The Bathroom Sink Drain Rough In Height Guide

Kitchen Sink Drain Size Pantry Storage Ideas Check More At Http Www Entropiads Com Bathroom Countertop Faucets

What Is The Bathroom Sink Plumbing Rough In Heights

Kitchen Sink Plumbing Rough In Diagram Bathroom Drain
Related Posts







