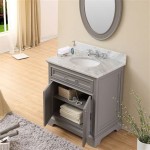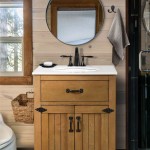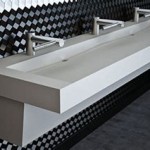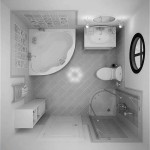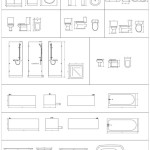Bathroom With Bathtub Dimensions: A Guide to Planning Your Dream Soak
Planning a bathroom remodel can be an exciting but often overwhelming process. One key consideration is the bathtub – a pivotal feature that can enhance both the aesthetic appeal and functionality of your space. Determining the appropriate bathtub dimensions is crucial for creating a comfortable and efficient bathroom layout. This guide explores the average bathtub dimensions and factors to consider when planning your bathroom with a bathtub.
Standard Bathtub Dimensions
There are generally accepted standard dimensions for bathtubs, but these can vary depending on the type and manufacturer. The most common bathtub dimensions are:
- Length: 60 inches (5 feet)
- Width: 30 inches (2.5 feet)
- Depth: 14-16 inches
These dimensions represent a standard-sized rectangular bathtub, which is suitable for most bathrooms. However, it's essential to remember that these are just guidelines, and actual dimensions can vary based on specific models and design preferences.
Factors to Consider When Choosing Bathtub Dimensions
When selecting the right bathtub dimensions for your bathroom, several factors come into play:
1. Bathroom Size and Layout
The most significant factor in determining bathtub dimensions is the size and layout of your bathroom. Measure the available space carefully and consider factors like:
- Walkway Space: Ensure adequate space for movement around the bathtub, allowing for comfortable entry and exit.
- Other Fixtures: Take into account the location of other fixtures, such as the toilet, sink, and shower, to plan a functional and aesthetically pleasing bathroom layout.
- Doorways: Make sure the bathtub can be easily transported through doorways during installation.
2. Personal Preferences and Usage
Consider your personal preferences and how you plan to use the bathtub. Some key considerations include:
- Soaking or Showering: If you plan to primarily use the bathtub for soaking, opt for a deeper tub. If showering is the primary use, a shallower tub might be more practical.
- Number of Users: If multiple people will use the bathtub, consider a larger size that can comfortably accommodate two individuals.
- Accessibility: For individuals with mobility limitations, a walk-in bathtub or a bathtub with a lower entry height may be necessary.
3. Bathtub Type
Different bathtub types have varying dimensions and features. Some popular options include:
- Drop-in tubs: These tubs are typically rectangular and designed to be installed within a custom-built surround or platform. They often have a larger capacity and offer flexibility in design.
- Alcove tubs: These tubs are specifically designed to fit into a standard alcove space and are generally smaller than drop-in tubs. They are often more affordable and easier to install.
- Freestanding tubs: These tubs are freestanding units that are not enclosed by any surrounding structure. They often feature elegant designs and can be placed in a variety of bathroom layouts.
- Whirlpool tubs: These tubs offer hydrotherapy features with jets that circulate water and provide massage-like sensations. They can be larger and deeper than standard tubs.
Each bathtub type comes with unique size variations, so it's crucial to carefully consider your needs and the available space before making a decision.
Choosing the Right Bathtub Dimensions for Your Bathroom
To ensure a comfortable and functional bathroom, take the following steps:
- Measure the Bathroom Space: Carefully measure the available space for the bathtub, including the surrounding walls and any obstacles.
- Consider Personal Needs: Determine your personal preferences and desired features, such as soaking depth, accessibility, and the number of users.
- Research Bathtub Types: Explore different bathtub types and their dimensions to find the best fit for your needs and bathroom layout.
- Consult with a Professional: For complex bathroom designs or if you have specific considerations, consult with a bathroom designer or contractor for expert advice.
By following these steps and carefully planning the bathtub dimensions, you can create a dream bathroom that is both stylish and functional.

D Code Bathtub Dimensions Duravit

Standard Bathtub Dimensions For Every Type Of In 2024

Standard Bathtub Sizes Reference Guide To Common Tubs Tub Bathroom Floor Plans

What Size Is A Small Bath Ideal Baths For Bathrooms

Standard Bathtub Dimensions Types Of Foyr

The Most Common Bathroom Sizes And Dimensions In 2024 Badeloft

Bathtub Sizes Dimensions Guide To Standard Tub The Housist

Standard Bathroom Size For Efficiency And Comfort

The Best Bathtub Size For Any Bathroom Bob Vila

Standard Bath Size Length Width Dimensions
Related Posts

