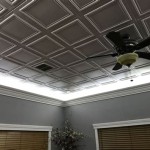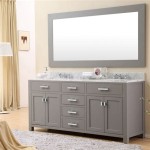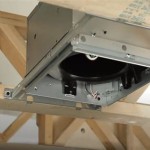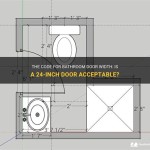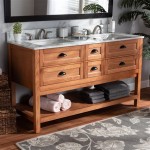Bathroom with Tub Dimensions: A Comprehensive Guide
Bathrooms, especially those incorporating a bathtub, require careful planning to ensure both comfort and functionality. Understanding standard and non-standard bathtub dimensions is crucial for maximizing space and creating a relaxing bathing experience. This guide explores various aspects of bathroom dimensions with a focus on bathtubs, offering valuable information for homeowners, renovators, and designers.
Standard Bathtub Dimensions
Standard bathtubs offer a familiar and often budget-friendly option for bathroom installations. These tubs typically measure 60 inches long, 30 inches wide, and 14 to 16 inches deep. This size comfortably accommodates most adults, allowing for adequate space to stretch out and soak. While this size is widely available, variations exist, and it's essential to double-check specific product dimensions before making a purchase.
Smaller Bathtub Options
For smaller bathrooms or powder rooms, compact bathtubs offer a space-saving solution. These tubs commonly measure 48 inches long and 30 inches wide, maintaining a standard width while reducing the overall length. Another compact option is the corner bathtub, designed to fit snugly into a corner, maximizing floor space. Dimensions for corner tubs vary, but a common size is 48 inches by 48 inches, with varying depths.
Larger and Deeper Tub Options
Individuals seeking a more luxurious bathing experience might consider larger or deeper tubs. Soaking tubs, designed for deep immersion, often range from 60 to 72 inches long and 30 to 42 inches wide, with depths significantly greater than standard tubs, sometimes exceeding 20 inches. Whirlpool tubs, incorporating jets for a massaging effect, also tend to be larger than standard tubs, with dimensions similar to soaking tubs.
Walk-In Tub Dimensions
Walk-in tubs cater specifically to individuals with mobility challenges, offering safer and more accessible bathing. These tubs feature a watertight door enabling users to enter and exit the tub without stepping over a high edge. Dimensions vary considerably, but common sizes range from 48 to 60 inches long and 24 to 30 inches wide. The height of walk-in tubs is typically higher than standard tubs, accommodating the built-in door and seating.
Bathroom Space Planning Around the Tub
Effective bathroom design requires careful consideration of the space surrounding the bathtub. Building codes often dictate minimum clearances around fixtures. For instance, a standard recommendation is to allow a minimum of 30 inches of clear space in front of the tub for easy access and movement. Additionally, adequate space should be allocated for other bathroom fixtures, such as the toilet, sink, and vanity, ensuring comfortable maneuverability within the bathroom.
Considering Door and Pathway Clearances
Beyond the immediate space around the tub, it's vital to consider door and pathway clearances when selecting a bathtub. Ensure the chosen tub can be maneuvered through doorways and hallways during installation. This involves measuring not only the tub's dimensions but also considering any protrusions, such as handles or jets. Advance planning can prevent costly and time-consuming issues during the installation process.
Material and Style Considerations
While dimensions are paramount, material and style also play a significant role in bathtub selection. Various materials, including acrylic, fiberglass, cast iron, and steel, offer different benefits in terms of durability, cost, and ease of maintenance. Style choices range from traditional clawfoot tubs to sleek modern designs. The selected material and style should complement the overall bathroom aesthetic and meet individual preferences.
Importance of Accurate Measurements
Accurate measurements are critical throughout the planning and installation process. Inaccurate measurements can lead to costly mistakes, such as ordering the wrong size tub or encountering installation challenges. Employing precise measuring tools and double-checking measurements are essential for ensuring a smooth and successful bathroom renovation or construction project. Consider consulting with a qualified contractor or plumber for professional assistance with measurements and installation.
The Role of Professional Consultation
Consulting with a professional, such as a bathroom designer or contractor, is highly recommended, especially for complex renovation projects. Professionals possess the expertise to assess the available space, recommend suitable bathtub dimensions, and ensure compliance with building codes. Their guidance can help homeowners avoid potential pitfalls and achieve optimal functionality and aesthetics in their bathroom design.

What Is The Average Bathroom Size For Standard And Master

Bathroom Standard Size Dimensions Guide

What Size Is A Small Bath Ideal Baths For Bathrooms

Bathroom Measurement Guide These Are The Measurements You Need To Know

Best 25 Standard Tub Size Ideas Sizes Bathtub

Standard Bathtub Sizes 2024 Guide Modernize

D Code Bathtub Dimensions Duravit

Our Favorite Bath Trays And Accessories Reviews By Wirecutter

Universal Tubs Imperial 7 Ft Acrylic Center Drain Rectangular Drop In Non Whirlpool Bathtub White Hd4384vs The Home Depot

The Best Bathtub Size For Any Bathroom Bob Vila
Related Posts
