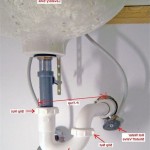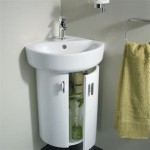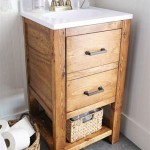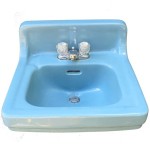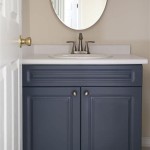Best Layout for a Rectangular Bathroom
A rectangular bathroom, with its straight lines and defined space, presents a unique challenge and opportunity for design. While the shape itself might seem simple, it can be a blank canvas for creating a functional and stylish space. The key to success lies in understanding the best layout strategies and how to maximize the potential of this common bathroom configuration. This article explores key considerations when planning a rectangular bathroom layout, offering insights and tips for a successful design.
Understanding the Rectangular Bathroom
The rectangular shape offers several advantages: it maximizes space, makes it easy to define zones, and allows for flexibility in furniture placement. However, this versatility also requires careful planning to avoid creating a cramped or awkward feel. Understanding the dimensions of the room, its features, and the intended use are crucial first steps.
Start by analyzing the space:
- Dimensions: Measure the length, width, and height of the room to determine the available space.
- Existing Features: Identify doors, windows, vents, and any built-in features like alcoves or niches.
- Plumbing: Locate the existing water and drain lines. This will guide placement of fixtures like the toilet, sink, and shower.
- Natural Light: Assess the amount and direction of natural light entering the room.
Creating a Functional Layout
A well-designed rectangular bathroom balances functionality and aesthetics. Here are some layout strategies for different types of rectangular bathrooms:
Small Rectangular Bathroom
In a small rectangular bathroom, maximizing space and minimizing clutter is key. Consider a layout that:
- Places the toilet and sink on one short wall: This creates a clear flow and utilizes wall space efficiently.
- Utilizes a corner shower or shower stall: Corner designs maximize space and offer flexibility in shower design.
- Incorporates a floating vanity: This creates a sense of openness by minimizing visual bulk.
- Maximizes vertical space: Install shelves and cabinets to store toiletries and bathroom essentials.
Medium Rectangular Bathroom
Medium-sized rectangular bathrooms offer more flexibility. Consider layouts that:
- Place the toilet and shower on one long wall: This defines distinct zones and creates a natural separation.
- Use the remaining long wall for a vanity area: A larger vanity allows ample storage and counter space.
- Create a walk-in shower: This provides a spacious and luxurious showering experience.
- Add a freestanding bathtub: If space permits, this creates a focal point and adds a touch of elegance.
Large Rectangular Bathroom
Large rectangular bathrooms allow for a luxurious and expansive feel. Consider layouts that:
- Create separate wet and dry areas: This provides a more spa-like experience and prevents water from splashing onto dry areas.
- Design a walk-in closet or dressing area: This adds to the spacious feel and provides a dedicated area for getting ready.
- Utilize a freestanding bathtub as a focal point: A freestanding bathtub can be placed in a corner or against a wall to create a relaxing oasis.
- Add a double vanity for a couple's bathroom: This provides ample counter space for two people.
Maximizing Lighting and Ventilation
Effective lighting and ventilation are essential in any bathroom, especially in a rectangular design. Consider these factors:
- Natural Light: Maximize natural light by placing the window on the longest wall, if possible. Use translucent glass or frosted glass for privacy while maintaining a bright and airy feel.
- Artificial Lighting: Supplement natural light with multiple layers of artificial lighting, including overhead lights, task lighting near the mirror, and accent lighting to highlight features.
- Ventilation: Ensure adequate ventilation to prevent moisture buildup and keep the bathroom fresh. A ceiling exhaust fan is essential, and consider a window for natural ventilation whenever possible.
By carefully planning the layout, incorporating functional features, and maximizing lighting and ventilation, a rectangular bathroom can be transformed into a stylish and functional space. The rectangular shape provides the framework, and the design choices bring the vision to life.

Our Outdated Bathroom Plans For The New Layout Love Create Celebrate Design

Small Rectangular Bathroom Layout

Rectangular Bathrooms Reinvented Top 10 Layout Makeovers Quiet Minimal

99 Bathroom Layouts Ideas Floor Plans Qs Supplies

Full Bathroom Floor Plans

Image Result For Rectangle Bathroom Design Best Designs Layout
Bathroom Floor Plans Top 11 Ideas For Rectangular Small Narrow Bathrooms More Architecture Design

Full Bathroom Floor Plans

99 Bathroom Layouts Ideas Floor Plans Qs Supplies
%20(1).jpg?strip=all)
10 Essential Bathroom Floor Plans
Related Posts
