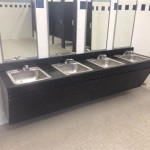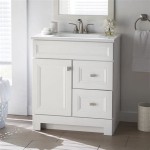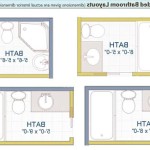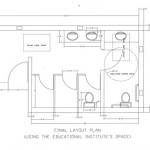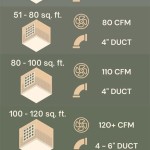Can You Change the Layout of a Bathroom?
Changing a bathroom layout can dramatically improve its functionality and aesthetic appeal. Whether motivated by a desire for a more modern design, increased accessibility, or simply a better use of space, many homeowners consider altering their bathroom's existing footprint. However, renovating a bathroom, particularly when it involves changing the layout, is a more complex undertaking than simply swapping out fixtures. This article examines the possibilities and considerations involved in changing a bathroom layout.
Plumbing Considerations
Relocating plumbing fixtures is a central aspect of most bathroom layout changes. Moving a toilet, sink, or shower requires altering the underlying pipework. This can be a significant expense, particularly if the existing plumbing is outdated or difficult to access. The cost and complexity will depend on the distance the fixtures are being moved and the accessibility of the plumbing within walls, floors, or ceilings. Working with a qualified plumber is essential to ensure the work is done correctly and complies with building codes.
The placement of drains is a critical factor. Moving a toilet often requires rerouting the waste line, which can be challenging depending on the bathroom's location within the house. Similarly, relocating a shower or bathtub will necessitate adjusting the drain lines and potentially the venting system. A plumber can assess the feasibility of these changes and advise on the most cost-effective approach.
Water supply lines also need to be considered. While these are generally easier to reroute than drain lines, they still add to the project's overall cost and complexity. Understanding the location of shut-off valves and the type of piping used in the house is essential for planning the plumbing modifications.
Wall Modification and Structural Elements
Changing a bathroom layout may necessitate altering the room's structural elements. Moving walls, removing load-bearing walls, or expanding the bathroom's footprint into adjacent spaces requires careful planning and adherence to building regulations. Structural changes often involve obtaining permits and working with qualified contractors or structural engineers.
Non-load-bearing walls can be moved with relative ease, but still require professional expertise to ensure proper framing, insulation, and drywall installation. Load-bearing walls, however, are crucial for the structural integrity of the building and require specialized knowledge to modify or remove safely. An engineer can determine the necessary support structures required during and after alteration.
The location of electrical wiring and HVAC ductwork within walls must also be considered when making structural modifications. Rerouting these services adds to the project's complexity and cost.
Ventilation and Electrical Requirements
Adequate ventilation is essential in a bathroom to prevent moisture buildup and mold growth. Changing the layout may require adjustments to the existing ventilation system. This could involve relocating exhaust fans, adding new vents, or upgrading the ventilation system to accommodate a larger or differently configured space.
Electrical requirements will also be affected by the layout changes. Moving light fixtures, switches, and outlets requires rerouting wiring. Adding new fixtures, such as heated towel rails or upgraded vanity lighting, will also necessitate electrical work. Compliance with electrical codes is paramount for safety, and a qualified electrician should handle all electrical modifications.
Ground Fault Circuit Interrupter (GFCI) outlets are mandatory in bathrooms to prevent electrical shocks. When relocating or adding outlets, ensuring GFCI protection is vital.
Flooring and Waterproofing
Changing the layout of a bathroom often necessitates modifying the flooring. Moving fixtures may require patching or replacing sections of the existing flooring. This presents an opportunity to update the flooring material, but careful consideration must be given to waterproofing, especially in wet areas like showers and around the bathtub.
Proper waterproofing is crucial to prevent water damage to the subfloor and surrounding areas. This involves using waterproof membranes, sealants, and appropriate installation techniques. Choosing flooring materials suitable for wet environments, such as ceramic tile or vinyl, is also important.
Budget and Timeline
Changing a bathroom layout can be a significant investment. The project's cost will depend on the extent of the changes, the materials chosen, and the labor costs in the specific area. Obtaining accurate estimates from qualified professionals is essential for budgeting effectively. Unexpected issues can arise during a renovation, so it's advisable to have a contingency fund to cover unforeseen expenses.
The project's timeline will depend on the scope of the work and the availability of contractors. Complex projects involving structural changes and extensive plumbing work will naturally take longer than simpler renovations. Realistic scheduling is important to minimize disruption and ensure the project progresses smoothly.

Bath Remodeling What To Consider When Changing Layout

Changing The Layout Of A Bathroom Nc Home Remodeling Raleigh Kitchen Renovation

Should You Change The Layout Of Your Bathroom Rismedia

Plan Your Bathroom Design Ideas With Roomsketcher

How Easy Would It Be To Change My Bathroom Layout Houzz Ie

How Easy Would It Be To Change My Bathroom Layout Houzz Ie

Pro Panel How Easy Is It To Change Your Bathroom Layout Houzz

How Do You Choose A Bathroom Floor Plan Layout

Pro Panel How Easy Is It To Change Your Bathroom Layout Houzz

Choosing A Bathroom Layout
Related Posts

