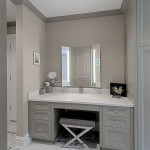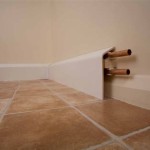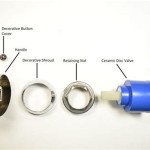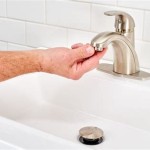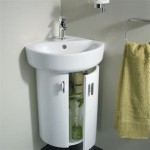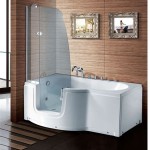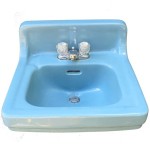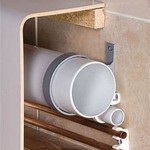Essential Aspects of Designing a Walk-In Shower in a Small Bathroom
Walk-in showers have become increasingly popular for small bathrooms due to their accessibility, space-saving design, and modern aesthetic. However, creating a functional and stylish walk-in shower in a small space requires careful planning and attention to key aspects. ###Overall Size and Configuration
The size and configuration of the walk-in shower are crucial. Measure the available space in your bathroom accurately and consider the placement of fixtures such as the toilet and vanity. Opt for a shower that is large enough to be comfortable but not so expansive that it dominates the room. A rectangular or square shower with one or two glass walls can maximize space and create an airy feel. ###Shower Base and Drain
The shower base should be durable, waterproof, and provide a stable surface. Tile, acrylic, and fiberglass are popular options. Ensure the base slopes slightly towards the drain to prevent water pooling. A linear drain, installed along one wall, can enhance the sleek look of the shower and maximize available space. ###Showerhead and Fixtures
Choose a showerhead that complements the size and style of the shower. Wall-mounted or ceiling-mounted rain showers can provide a luxurious and spa-like experience. Consider adding a handheld showerhead for convenience and accessibility. Faucets should be positioned within easy reach and blend with the overall design. ###Glass Enclosure
The glass enclosure not only contains water but also defines the aesthetic of the shower. Frameless glass panels create a seamless and contemporary look, making the shower feel more spacious. Sliding or hinged doors can save space and provide easy access. ###Lighting and Ventilation
Adequate lighting is essential for a safe and inviting shower experience. Recessed lighting, installed in the ceiling or walls, can brighten the space without taking up valuable floor area. A ventilation fan is crucial for removing moisture and preventing mold or mildew buildup. ###Accessories and Storage
Add functionality and style with well-placed accessories. Shower shelves or niches can store toiletries and keep them within reach. A towel bar, robe hook, or heated towel rack can enhance the convenience and comfort of the shower. ###Style and Decor
The design of the walk-in shower should complement the overall style of the bathroom. Tile, grout, and fixtures can be selected to create a modern, traditional, or transitional look. Consider adding a pop of color or pattern through tiles or accents to enhance the visual appeal. ###Additional Tips
- Use light colors and reflective surfaces to make the shower feel more spacious. - Consider a curbless shower entrance for easy accessibility. - Add a shower bench or seat for added comfort and relaxation. - Keep the shower area clean and well-maintained to extend its lifespan and maintain its aesthetics. By carefully considering these essential aspects, you can create a walk-in shower in your small bathroom that is both functional and stylish, maximizing space and enhancing your showering experience.
10 Walk In Shower Ideas For Small Bathrooms Metropolitan Bath Tile
11 Brilliant Walk In Shower Ideas For Small Bathrooms British Ceramic Tile

25 Walk In Shower Layouts For Small Bathrooms

25 Walk In Shower Layouts For Small Bathrooms

15 Walk In Shower Ideas For Small Bathrooms

13 Walk In Shower Ideas For Small Bathrooms

6 Small Bathrooms With Dramatic Walk In Showers

25 Walk In Shower Layouts For Small Bathrooms

Walk In Shower Ideas For Small Bathrooms Modernize

10 Stylish Small Bathrooms With Walk In Showers
Related Posts
