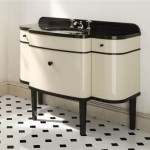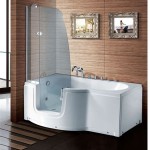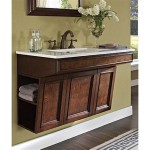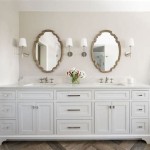Essential Aspects of Common Master Bathroom Size
When designing a master bathroom, it's essential to consider the optimal size to ensure functionality, comfort, and value. Common master bathroom sizes vary depending on factors such as personal preferences, available space, and the overall layout of the home. Understanding these essential aspects will help homeowners, architects, and interior designers create a master bathroom that meets the specific needs and lifestyle requirements.
In this article, we will delve into the key aspects that determine the appropriate size for a common master bathroom, providing insights and guidelines to assist in the planning and design process.
Factors Influencing Common Master Bathroom Size
- Available Space: The overall area available for the master bathroom will dictate the maximum size it can accommodate.
- Functionality: The intended use and traffic flow within the bathroom should be considered to ensure adequate space for essential fixtures and activities.
- Comfort: Ample space allows for comfortable movement, allowing individuals to use the bathroom without feeling cramped or restricted. li>Value: A well-sized master bathroom adds value to the home, making it a desirable feature for potential buyers.
General Guidelines for Common Master Bathroom Size
While the specific size of a master bathroom may vary, there are some general guidelines that can serve as a starting point:
- Minimal Size: A common master bathroom should typically have a minimum size of 5 feet by 8 feet (1.5 meters by 2.4 meters).
- Recommended Size: For a more comfortable and spacious bathroom, a recommended size range is 7 feet by 10 feet (2.1 meters by 3 meters) to 9 feet by 12 feet (2.7 meters by 3.6 meters).
- Luxury Size: Master bathrooms in luxury homes often exceed 12 feet by 15 feet (3.6 meters by 4.5 meters), offering ample space for a variety of amenities and features.
Layout Considerations
The layout of the master bathroom is crucial in maximizing space and functionality. Common considerations include:
- Placement of Fixtures: Positioning fixtures such as the toilet, shower, and vanity in optimal locations can improve traffic flow and create a more spacious feel.
- Storage Solutions: Built-in storage, such as vanities with drawers and cabinets, can help keep the bathroom organized and clutter-free.
- Natural Lighting: Windows or skylights can bring in natural light, making the bathroom feel larger and brighter.
Conclusion
The size of a common master bathroom should be carefully considered to ensure it meets the specific needs and preferences of the occupants. By understanding the essential aspects discussed in this article, homeowners, architects, and interior designers can create a master bathroom that is both functional and luxurious, adding value and enjoyment to the home.

What Is The Average Bathroom Size For Standard And Master

What Is The Average Bathroom Size For Standard And Master

What Is The Average Bathroom Size For Standard And Master

See How 8 Bathrooms Fit Everything Into About 100 Square Feet

Master Bathroom Prison Toilets Life Of An Architect

Standard Fixture Dimensions And Measurements For A Primary Bath

The Most Common Bathroom Sizes And Dimensions In 2024 Badeloft

Master Shower Dimensions A Go To Guide For Beginners

The Most Common Bathroom Sizes And Dimensions In 2024 Badeloft

Standard And Master Bathroom Average Sizes Cedreo
Related Posts







